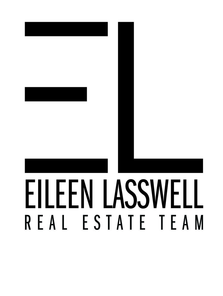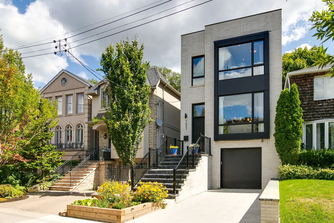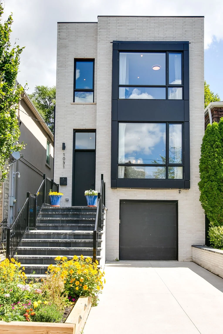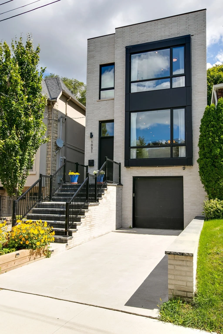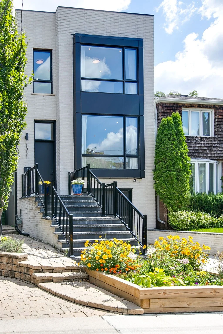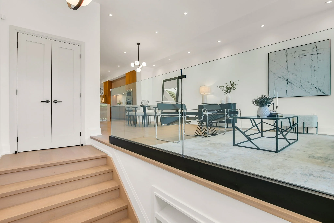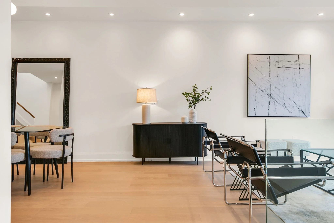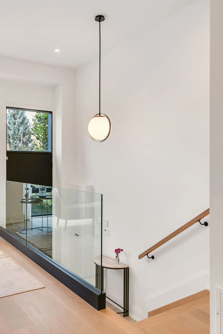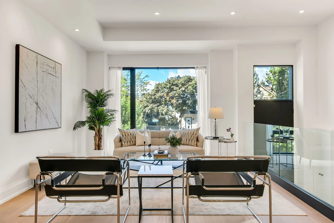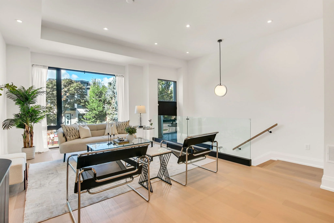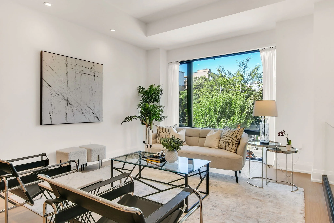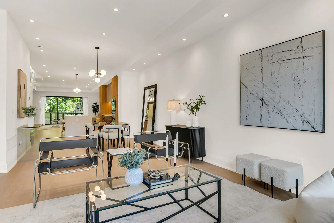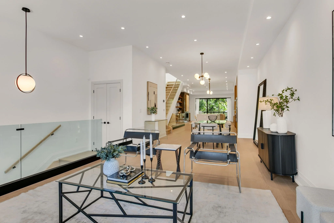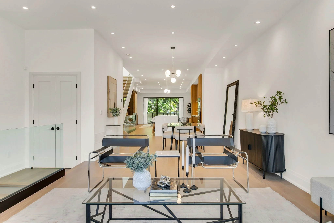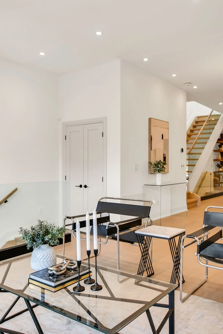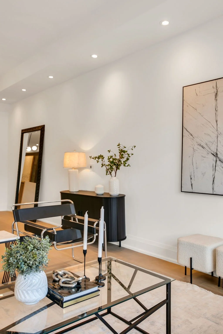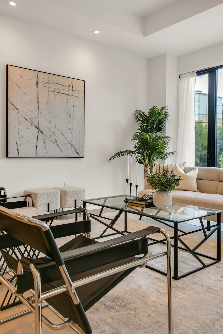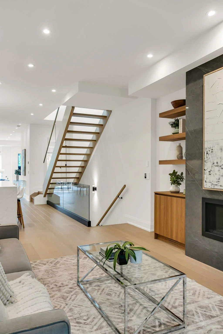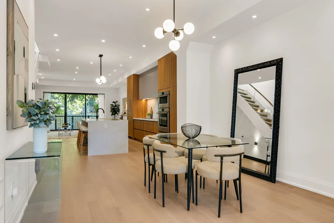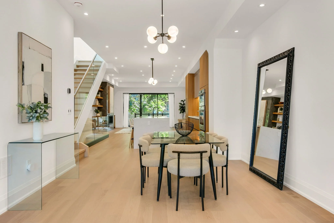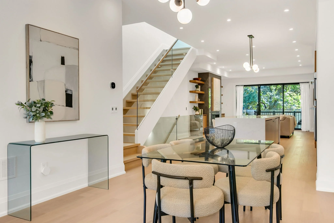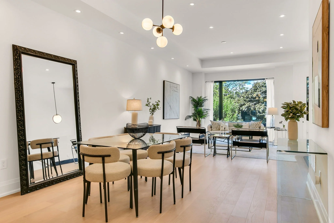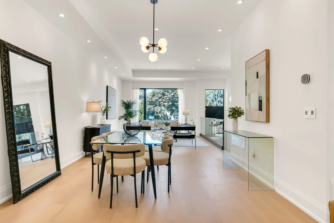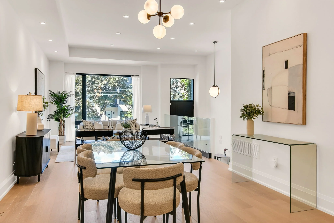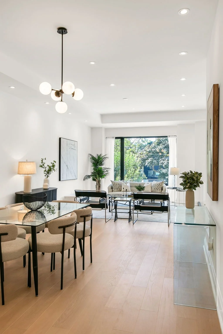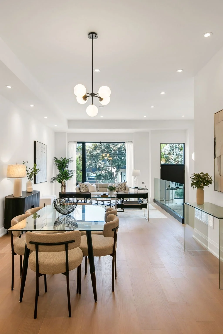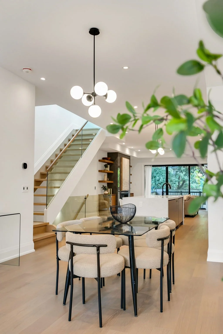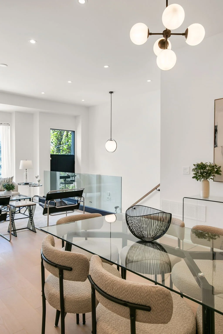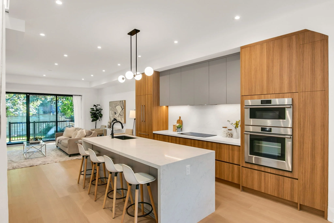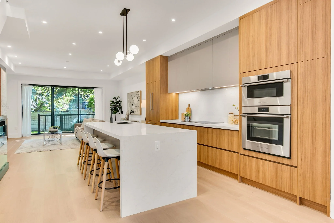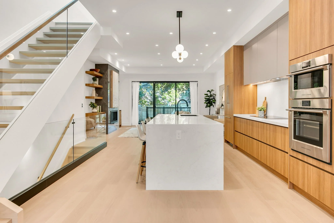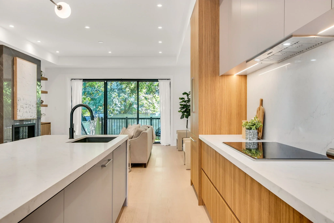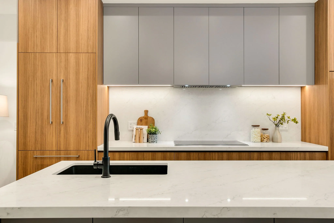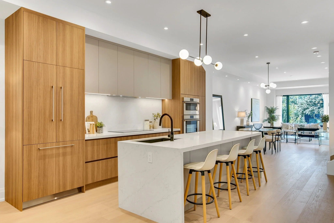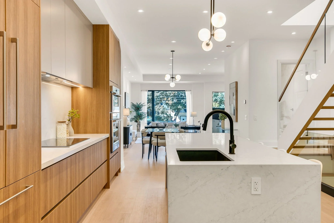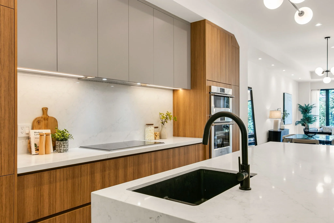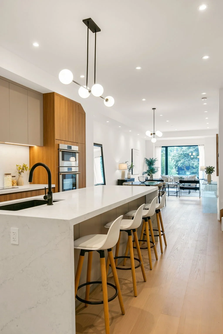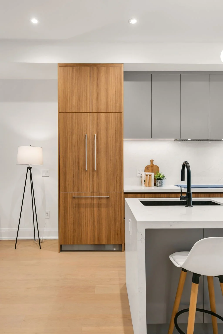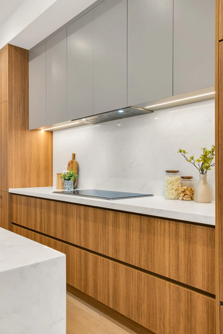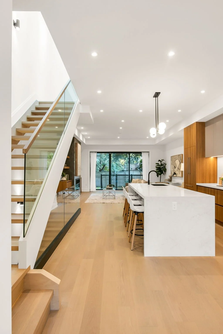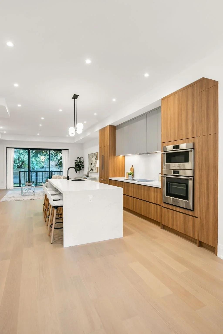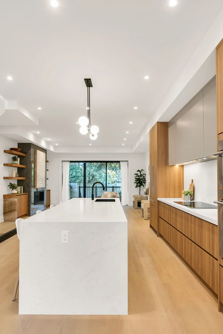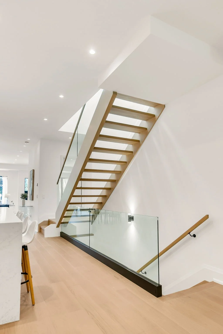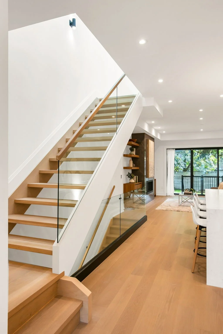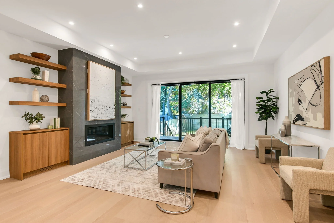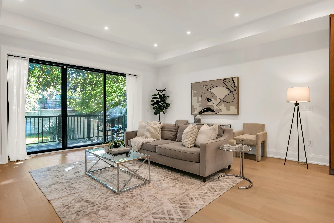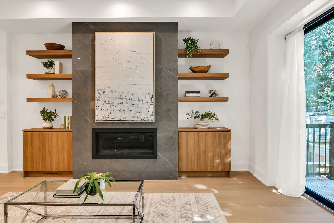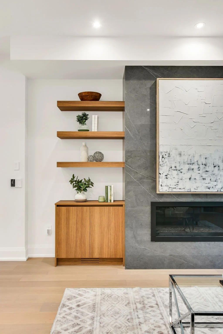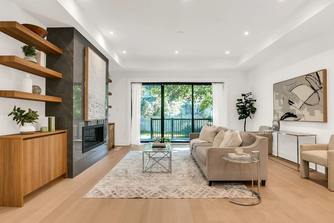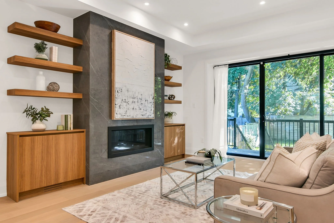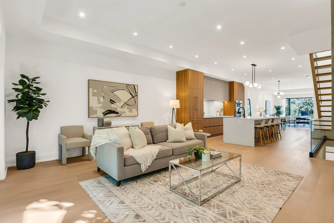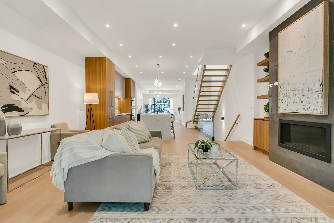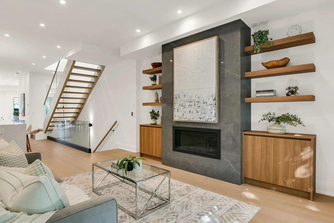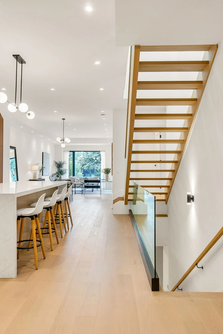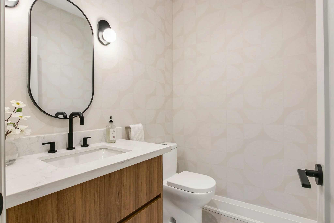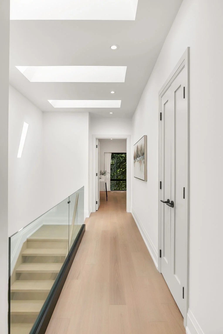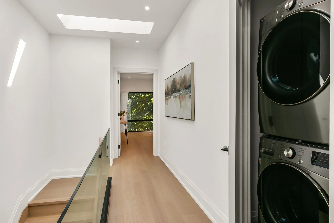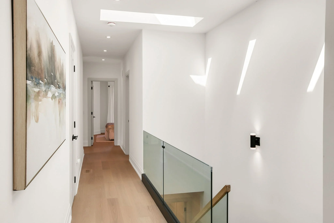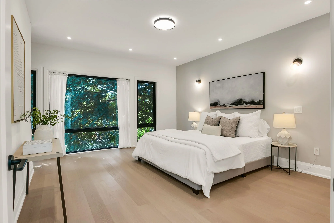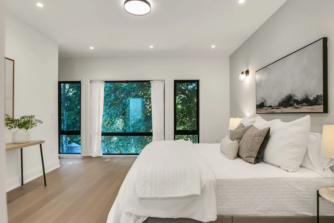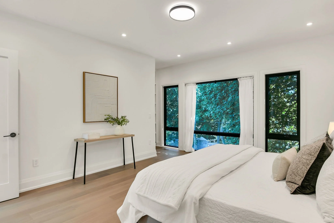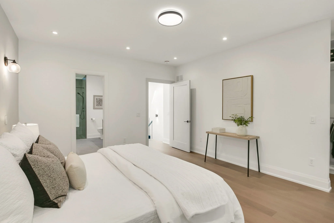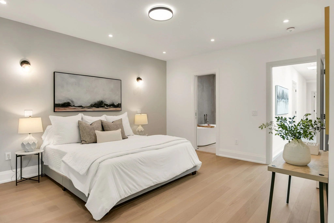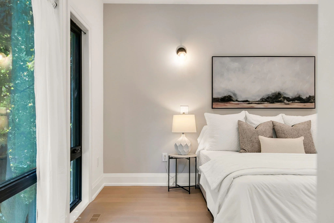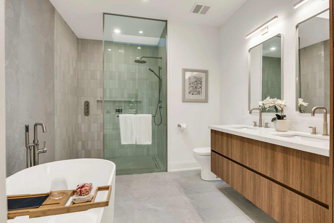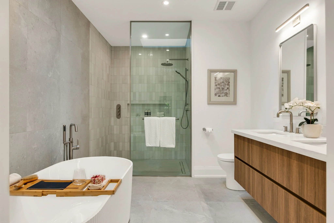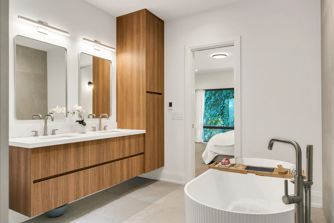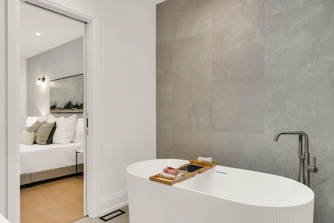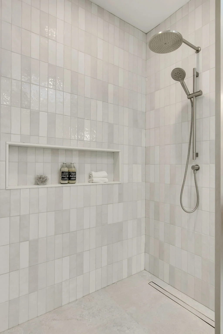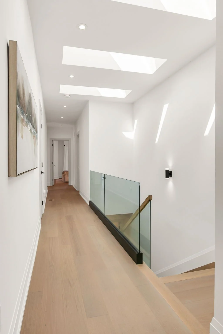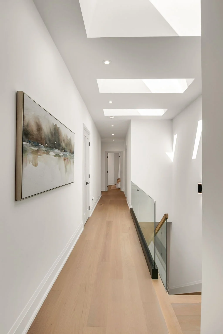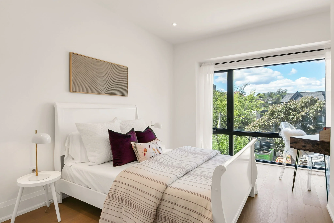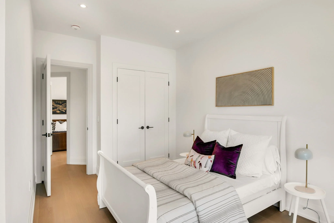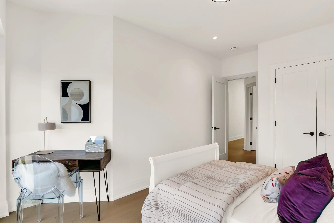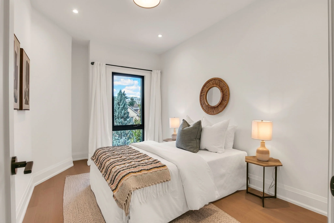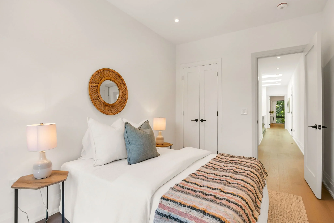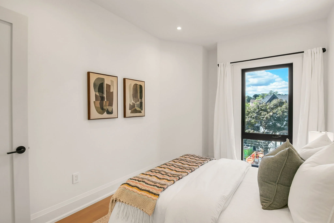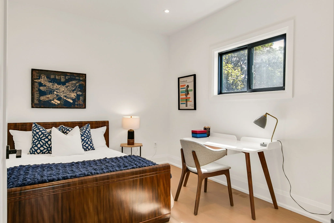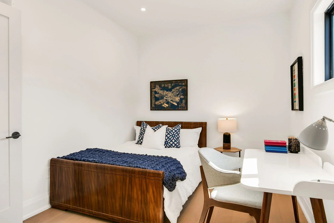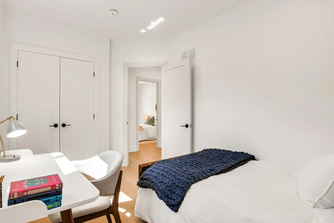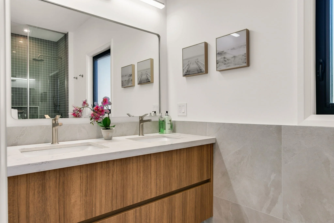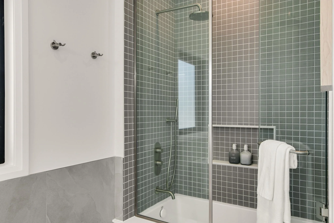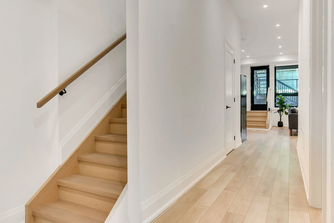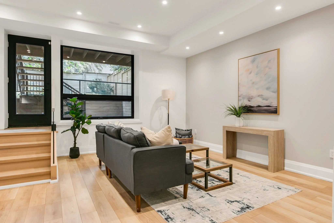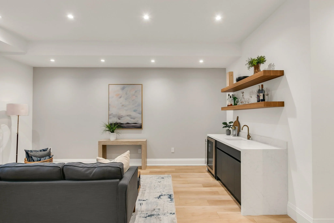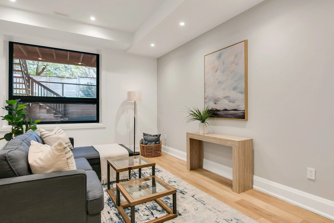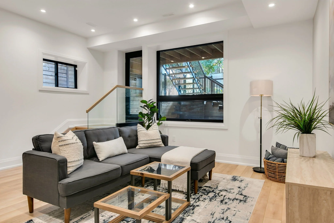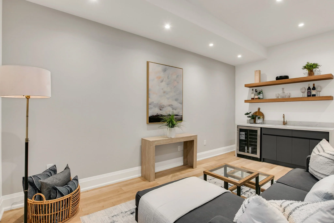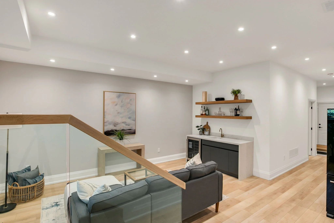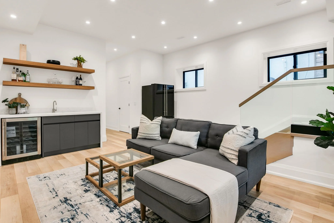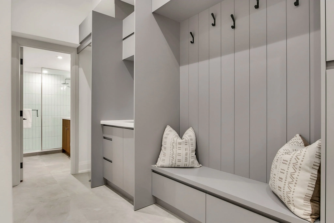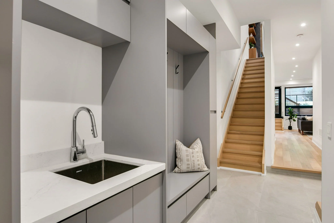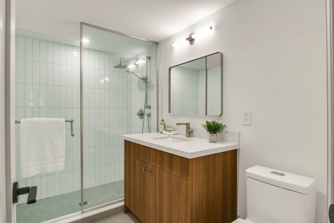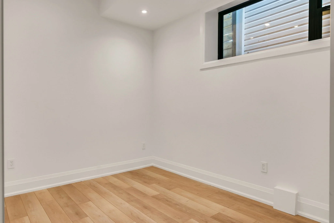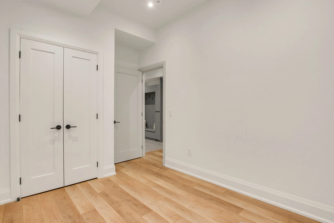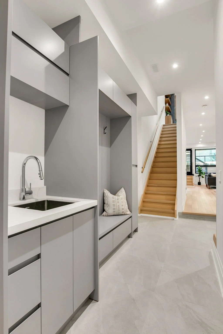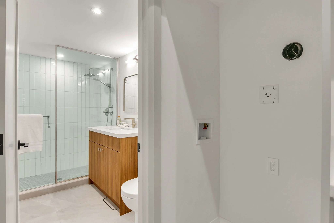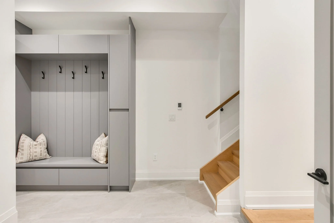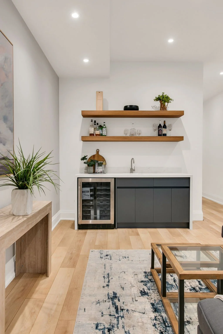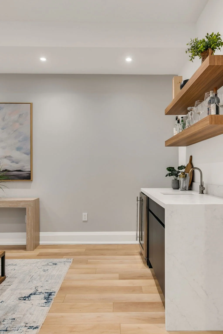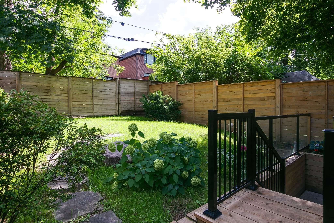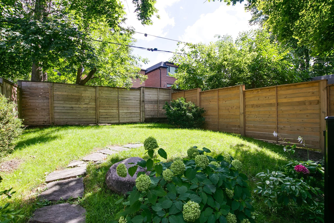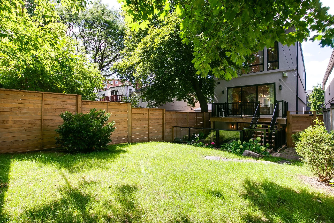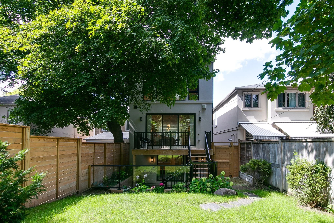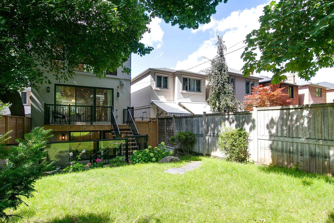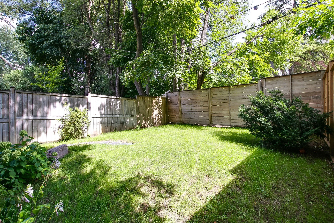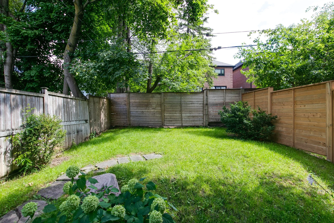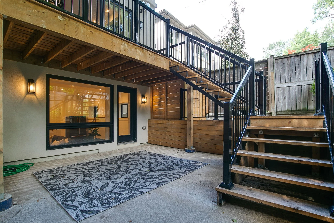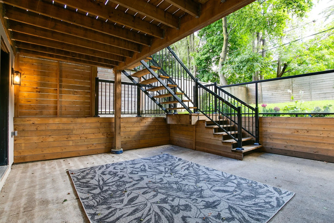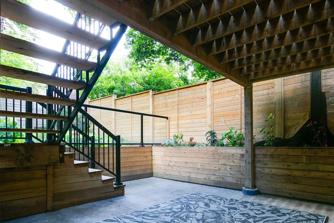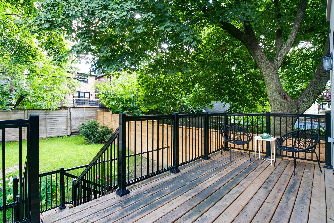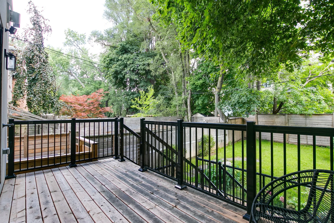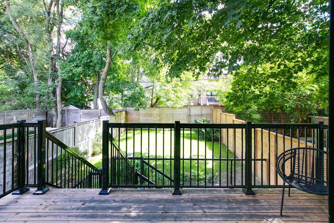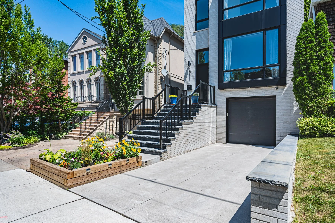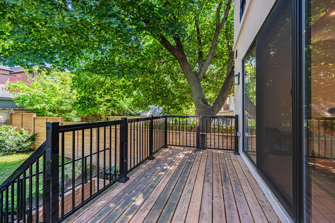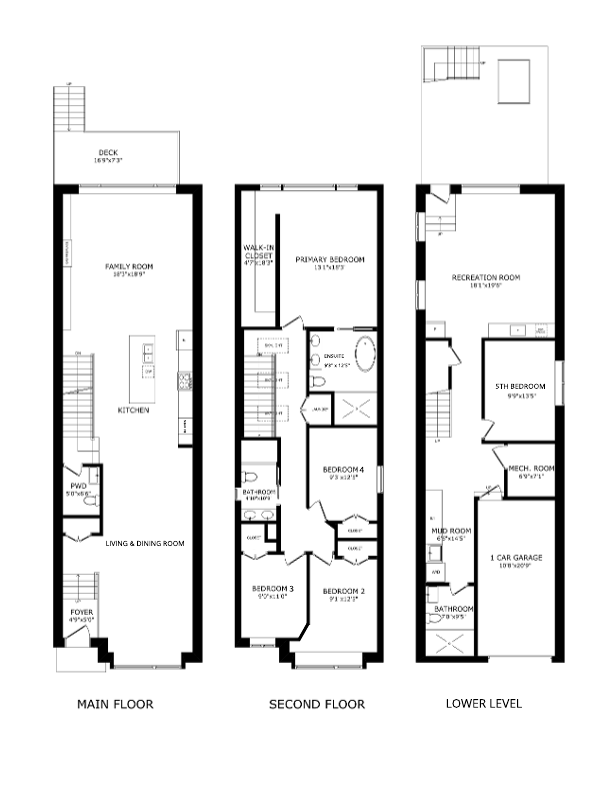1031 Spadina rd
Upper forest hill
$3,198,000
Tucked away on a quiet, tree-lined cul-de-sac in coveted Upper Forest Hill, this custom-built home offers over 3,500 sq. ft. of meticulously crafted living space. Designed with both elegance & function in mind, every detail has been carefully considered to create a residence that is as stylish as it is welcoming.
Step inside & feel the sense of light & openness that defines the main floor. Soaring 10’ ceilings & expansive windows flood the living & dining spaces with natural light, & sleek finishes set a tone of understated luxury. At the heart of the home, the kitchen impresses with a striking waterfall centre island, premium integrated appliances & storage, the perfect balance of beauty & utility. The family room, anchored by a modern gas fireplace & stone facade, opens seamlessly onto the deck & backyard.
The architectural glass-&-wood staircase rises gracefully to the second level, where 3 skylights brighten every step. The primary bedroom is a true sanctuary, featuring a generous walk-in closet & a 5-piece spa-like ensuite with a deep soaker tub, double vanity, & heated floors. Three additional bedrooms are equally well-proportioned, sharing a contemporary 4-piece hall bath, while a convenient second-floor laundry adds ease to everyday living.
The lower level extends the home’s living space with incredible versatility and feels like a main floor with a walkout to a covered patio and nearly floor to ceiling windows. A spacious recreation room, complete with a wet bar & bar fridge, provides the ideal backdrop for casual entertaining or movie nights. A 5th bedroom & full 3-pc bathroom are perfectly suited for guests or extended family, while the mudroom with rough-in for a 2nd laundry & direct garage access, & heated floors enhances convenience.
This home is more than just a beautiful place to live — it’s a lifestyle. Perfectly located near top-rated schools, the shops & restaurants along Eglinton, & convenient TTC access, it offers the rare opportunity to enjoy contemporary luxury in one of Toronto’s most sought-after neighbourhoods.
A true blend of modern design & thoughtful function — welcome home to Upper Forest Hill.
Highlights & Features
2,526 Sq Ft Above Grade (MPAC) + 1,011 Lower Level (as per Plans)
4+1 Bedrooms, 4.5 Bathrooms
Custom Built Home in 2024
Pot Lights, 7 1/2" Baseboards, Solid Wood Doors, Custom Windows & Exterior Doors Throughout 6 1/4" Engineered White Oak Hardwood Floors on Main & Second Floors and Engineered Water Resistant Hardwood Floors on Lower Level
10' Ceiling Height on Main Floor, 9' Ceiling Height on Second Floor & 9'11" Ceiling Height on Lower
Heated Porcelain Floors in Primary Ensuite Bathroom & Mud Room
Custom Engineered White Oak Hardwood with Glass Railing Staircases
All Bathroom Fixtures are by Aquabrass 4 Skylights on the Second Floor
Custom Teka Kitchen with Fisher & Paykel Appliances, Custom Cabinetry, Quartz Countertops, Large Waterfall Centre Island with Bar Seating
Spacious Family Room with Floor to Ceiling Porcelain Facade with Gas Fireplace, Large Picture Windows with Glass Sliding Door Walk-out to Deck & Backyard
3 Skylights in the Hallway on the Second Floor
Spacious Primary Bedroom with Large Picture Window Overlooking the Backyard & Walk-in Closet with Custom Shelving and Drawers
Spa-like 5 Piece Ensuite Primary Bathroom Featuring a Skylight, Soaker Tub, Large Glass Separated Shower, Floating Double Vanity & Heated Porcelain Floors
Second Floor Stacked Laundry
2nd, 3rd & 4th Bedrooms All Feature Double Closets
Lower Level Features Mudroom with Custom Built-ins & Rough-in for a 2nd Laundry Area Direct Access to Garage
Recreation Area Features Custom Built-in Wet-bar with Quartz Countertops, Bar Sink, Wine Fridge & Jenn-Air Fridge Walk-Up From Recreation Room to Patio & Backyard
Fully Fenced Backyard with Raised Wood Deck, Partially Covered Patio Area Underneath, Exterior Lighting
Waterproofed Basement Including a French Drain, Sump Pump & Back Flow Water Valve
Water Tank Owned with 10 Year Warranty
Wireless & Professionally Monitoring Alarm System by Ring, Including Door Bell, 2 Alarm Pads, Exterior Cameras & Exterior Lighting Brilliant Smart Home Monitoring System.
Integrated Customizable System that Features a Built-in Camera and Controls Lighting, Temperature, Audio, Exterior Cameras & Locks Through Smart Phone or Voice Control Via Alexa. Currently Integrated with Ecobee Thermostat & Ring Security System.
Can Easily Integrate with Multiple Smart Home Automations Currently Compatible with Over 25 Different Systems All in 1 App (Google, Alexa, Lutron, Schlage & Many More)
