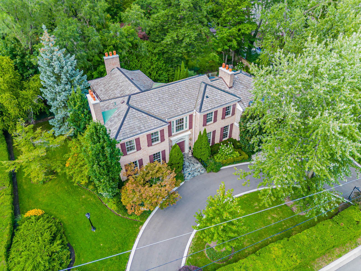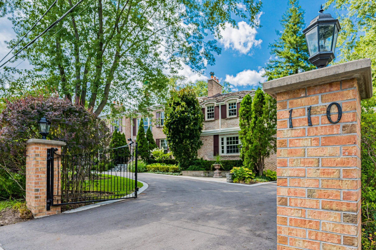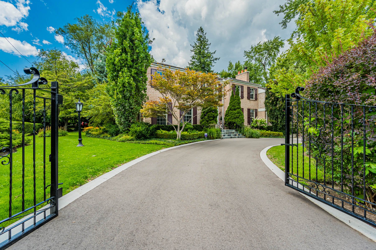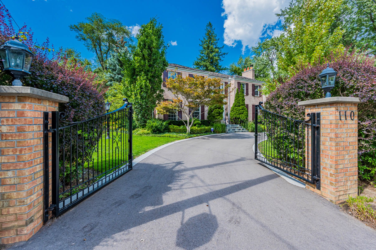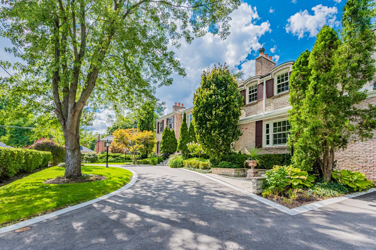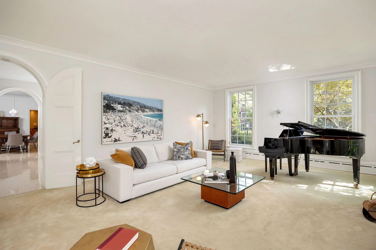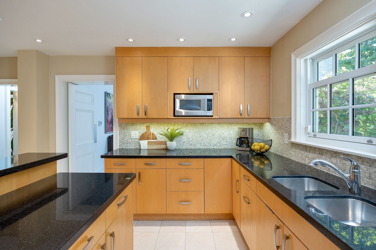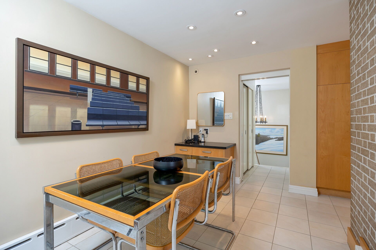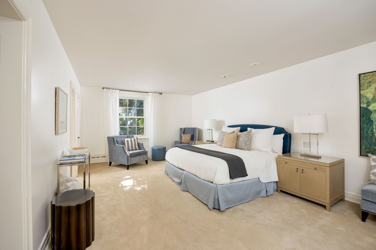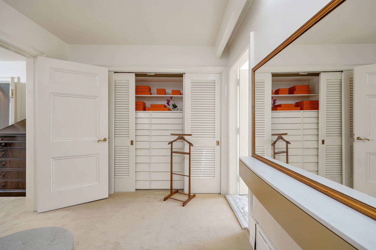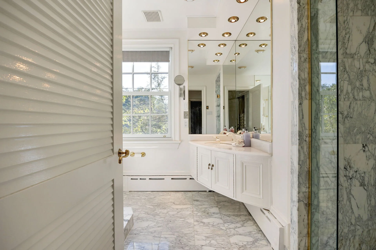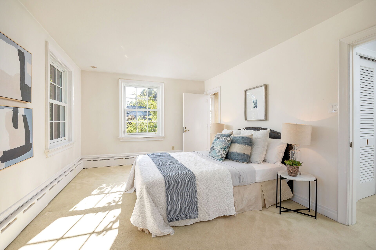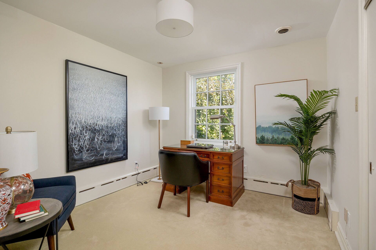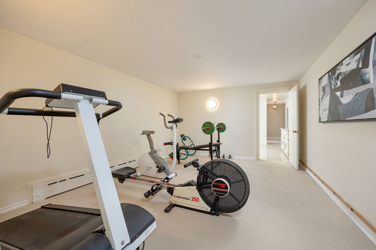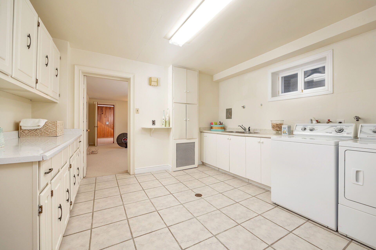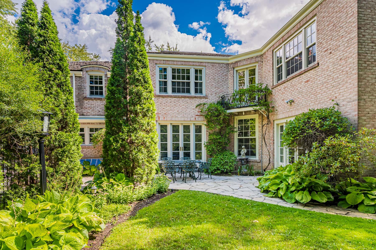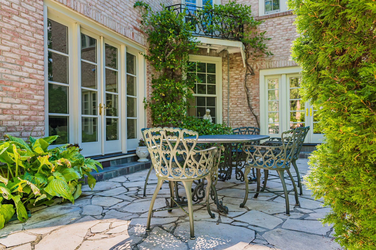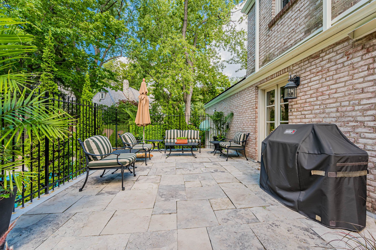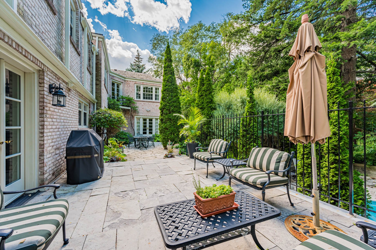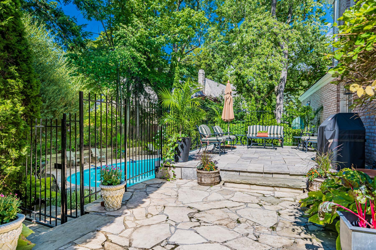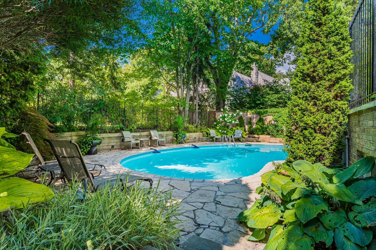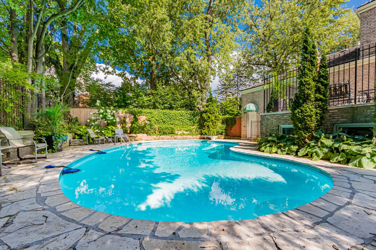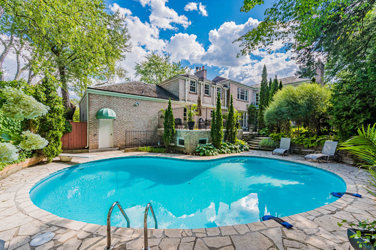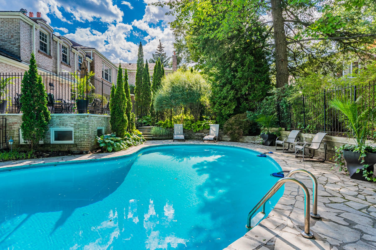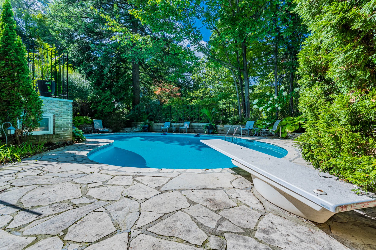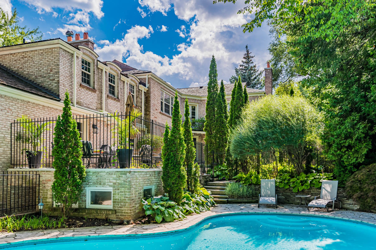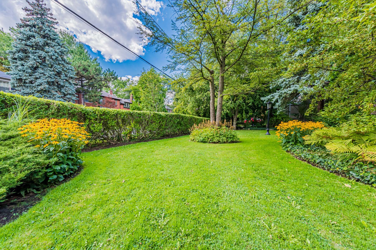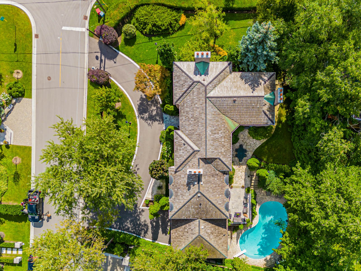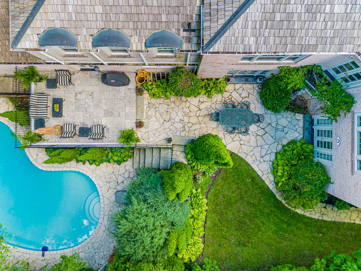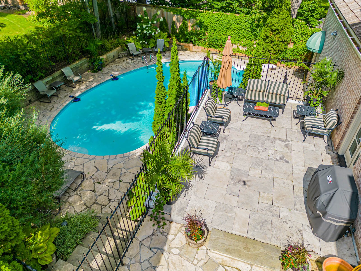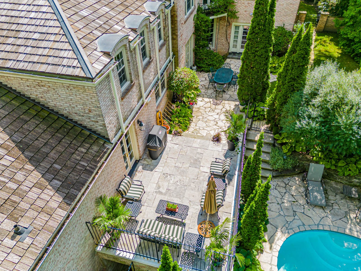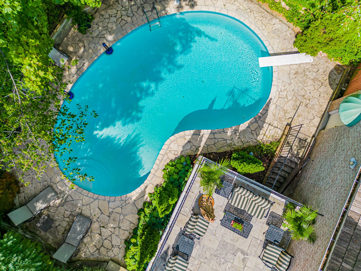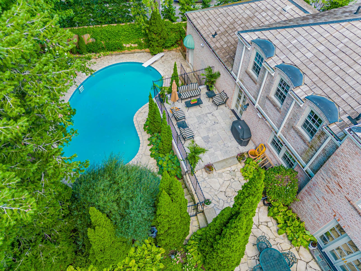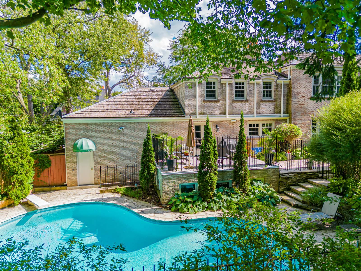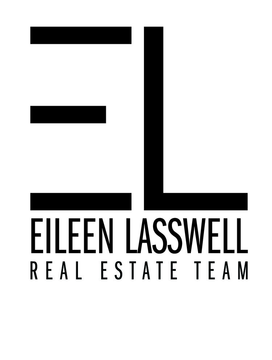110 sandringham drive
armour heights
Welcome to 110 Sandringham Dr, featuring a rare 103 ft wide lot which widens to 154 ft at the back perched behind private gates right in the heart of one of Toronto's most exclusive neighbourhoods, Armour Heights. Offering over 7000 sq ft of living space, this classic & stately 6 bedroom, 9 bathroom family home exudes Old Hollywood glam mixed with traditional elegance.
Featuring high ceilings & arched entryways throughout the main floor along with multiple french doors leading to a private flagstone terrace overlooking an inground pool, this is the ideal layout for those who love to entertain. The stunning main floor begins with a spacious circular reception area leading to a formal living room, dining room & handsomely panelled library. An elegant space perfect for receiving guests & entertaining on a large scale. A separate wing off the foyer leads to a main floor family room and a spacious kitchen with with plenty of storage and a breakfast area perfect for casual family eating.
The second level offers a private primary suite where you can escape to unwind, with a double door entry, relaxing sitting room overlooking the backyard oasis from the juliette balcony, regal dressing room with built-ins & marble ensuite bathroom. The remaining 5 bedrooms each offer plenty of storage & light throughout with beautiful views from each window with three of the bedrooms featuring their own ensuite bathrooms with a lovely light filled 4 piece hall bathroom serving the remaining two bedrooms.
The lower level completes this family home by offering a striking panelled recreational room with bar along with a separate nanny suite with ensuite bathroom, plus an exercise room, oversized laundry room, and a mudroom which serves both the side and rear entrances of the home whilst offering a change room with shower & water closet for family & friends while using the pool.
A truly regal home situated on a stunning corner lot on a coveted street within Armour Heights awaits its next chapter.
Property Type: detached 2 storey
lot size: 103 ft frontage (widens to 154 FT)
TAXES 2022: $15,589.78
Parking:attached 2 car garage & circular private drive 6 spaces
