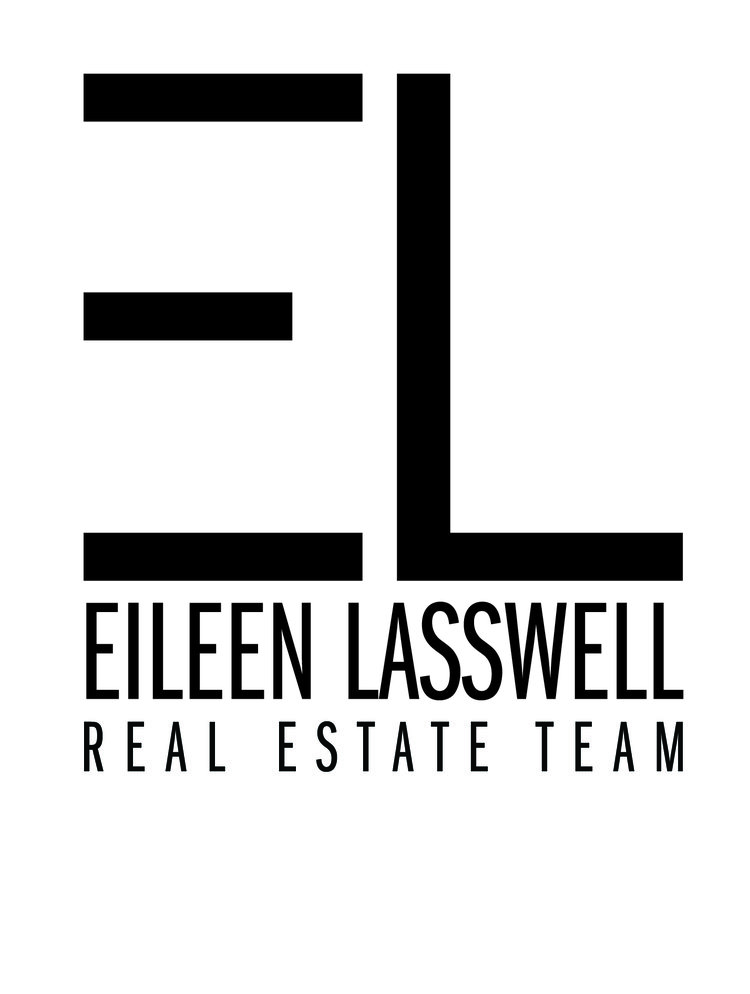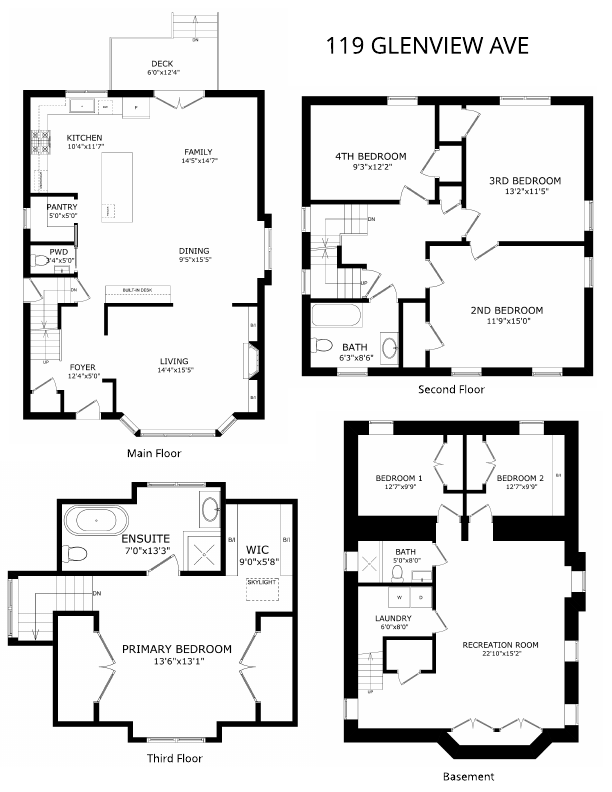119 Glenview Avenue
$3,499,000
Lytton Park
Beautifully renovated 4-Bedroom, 2.5 storey home in coveted Lytton Park. Extensively updated in 2019 with a 2 storey addition, this home seamlessly blends modern comfort with timeless charm. Situated on an extra wide 37 ft lot with a private drive on a cul de-sac, this is the perfect family home.
Step inside to an inviting open-concept main floor, with both a formal living room and a main floor family room. The expansive & stylish kitchen boasts sleek designer finishes, including matching Cambria Quartz Counters & Backsplash, custom cabinetry from Muti, high end appliances incl. a True Fridge, Wolf Stove & Miele Dishwasher, ample storage with an actual Pantry and an oversized centre island, making it perfect for both casual family meals and elegant entertaining.
Upstairs, you’ll find 3 spacious bedrooms each with closets and a renovated 4 pc bathroom. The primary suite is on the 3rd floor, set apart for true relaxation with a spa like 4 pc. Primary bathroom with heated floors and plenty of closet space.
The fully underpinned basement (8 ft Ceilings) offers incredible additional living space, complete with heated polished concrete floors for ultimate comfort and 2 additional bedrooms (or use one as a home office)
Enjoy the landscaped yard including a shed with a proper foundation, a private fenced backyard with a stone patio & deck plus a pretty stone feature wall in the front yard with gardens.
With updated mechanicals and a long list of premium upgrades incl Cat6 wiring, modern radiators, heated floors, this home is move-in ready and built for modern family living. Nestled in a community known for top-rated schools, parks, and vibrant local amenities, this home is the one you have been waiting for.
Features & Highlights
37 X 115 ft South Facing Lot on a Cul-de-Sac
Extensive Renovation & Addition Completed in 2019
Main & Basement Level Addition Completed in 2019
Underpinned Basement with 8' Ceiling Height & In Floor Radiant Heated Polished Concrete Floors with 4 Zone Heating System
Ash Hardwood Floors Installed 2019
Replaced all Radiators with Modern Radiators
Updated Electrical - 200 amp Service
Spacious Foyer with Heated Flooring, Bench & Front Hall Closet
Bright Living Room with Large Bay Windows, Pot Lights & a Wood Burning Fireplace (never used)
Expansive Custom Kitchen by Muti Featuring Cambria Quartz Queen Anne Stone Counters & Backsplash, a Large Island with a Wine Fridge, Separate Pantry with Room for Appliance Storage & Coffee Station High-End Appliances Including a True Fridge, Wolf Stove & Miele Dishwasher
Built-in Custom Desk and Storage on the Main Floor
Main Floor Powder Room with a Pocket Door
Custom Runners on all Staircases
3 Bedrooms on the 2nd Floor along with a Renovated Hall Bathroom
Primary Bedroom on the 3rd Floor with a 4 pc Ensuite Bathroom with Heated Floors, 2 Sets of Closets & an Open Concept Walk-in Closet
Ample Storage Throughout, Including Floor-to-Ceiling Built-In Cabinetry, Double Closets & Under-Stair Cabinets
Combi Boiler & 5 Daikin Heat Pumps / Ductless AC Units with 2 Compressors
CAT6 network through house with Ubiquiti Wireless and Ethernet Access Points on Every Floor
Added 2 Additional Gas Lines for a Natural Gas BBQ & Gas Fireplace Rough-in
Private Drive with a Tesla Charger
Over $150,000 Spent in Landscaping including Shed with Proper Foundation, Regrading of the Yards, Private Fenced Backyard with a Stone Patio, Deck & Stone Wall in the Front Yard with Gardens





















































































































