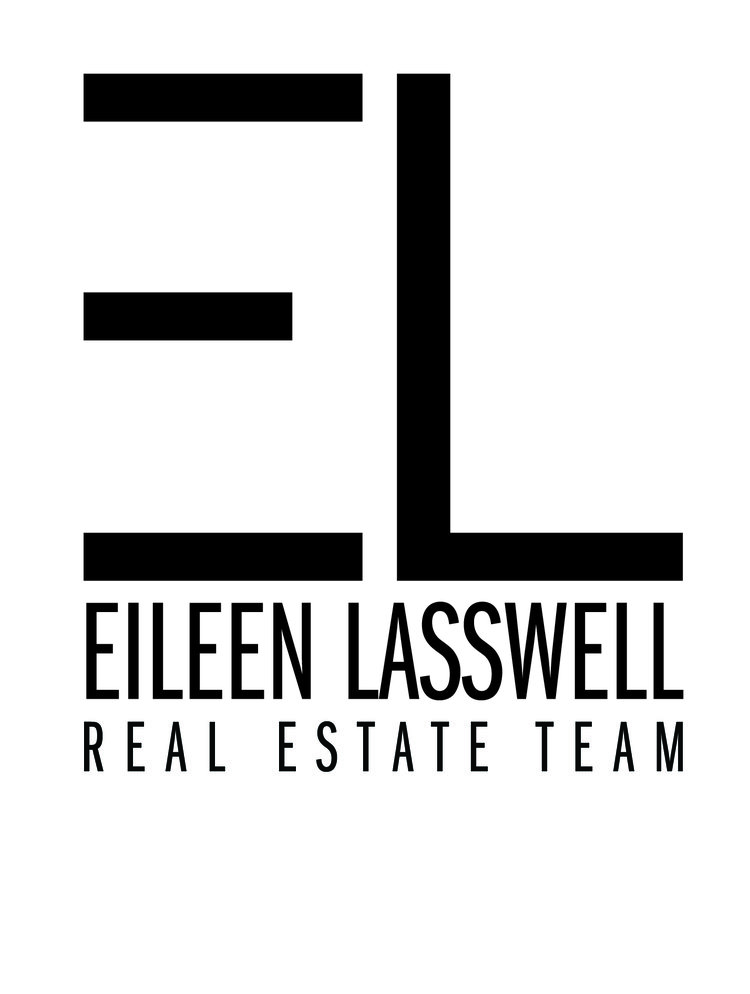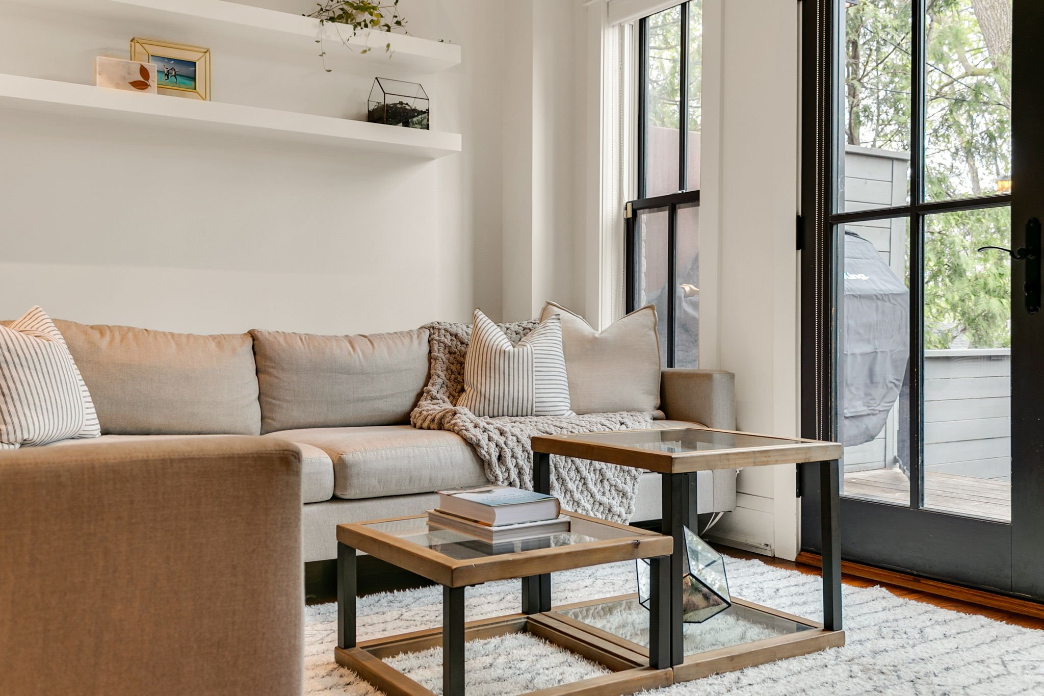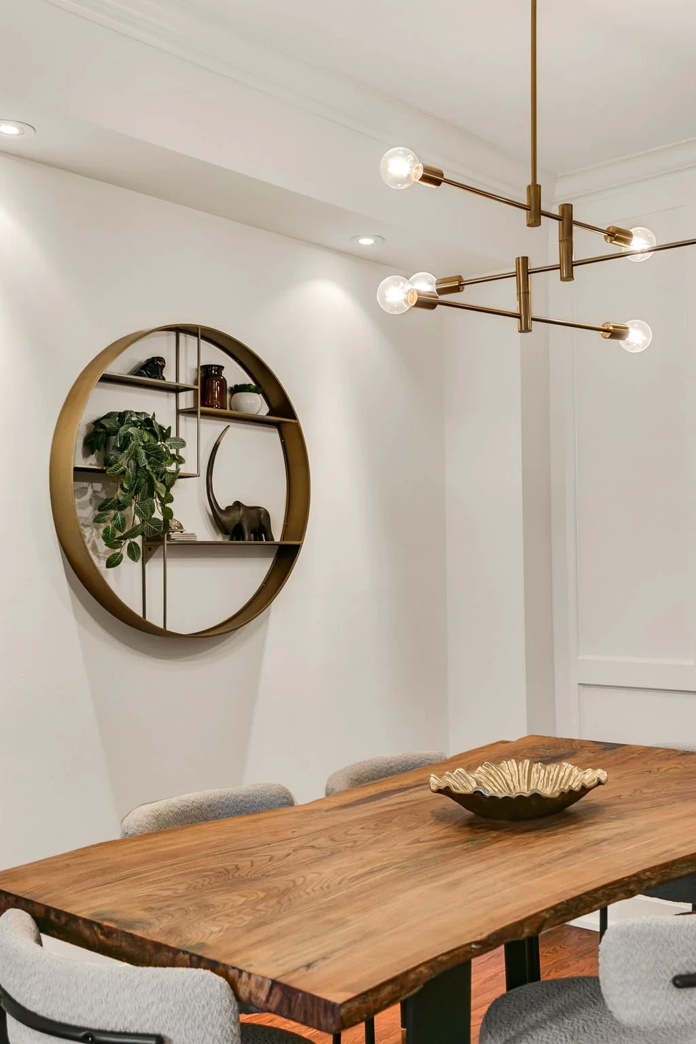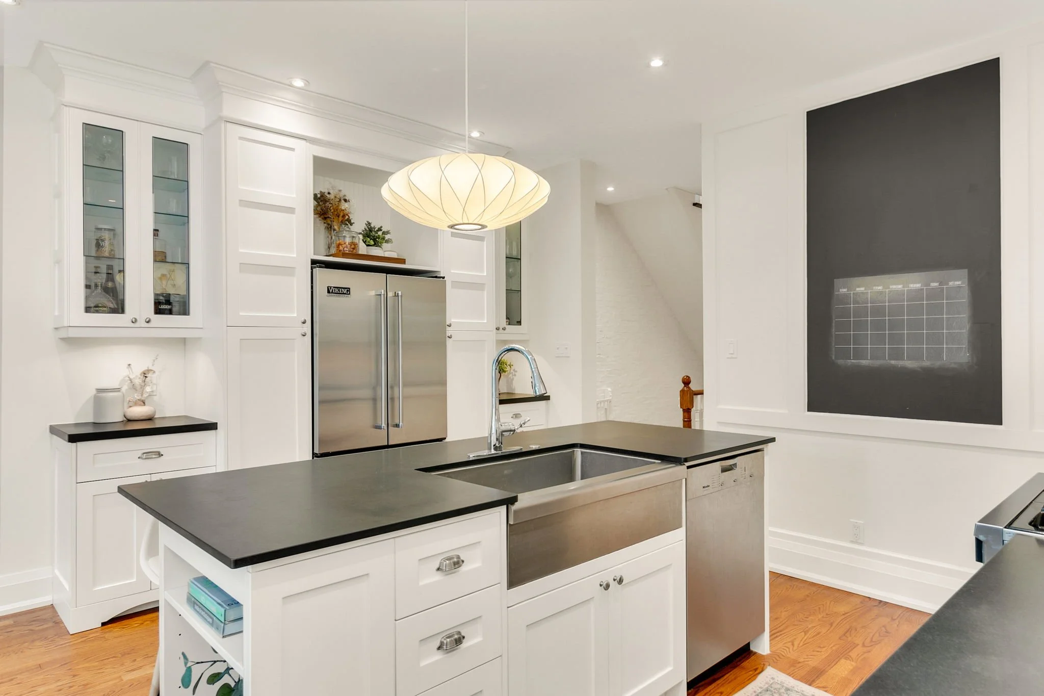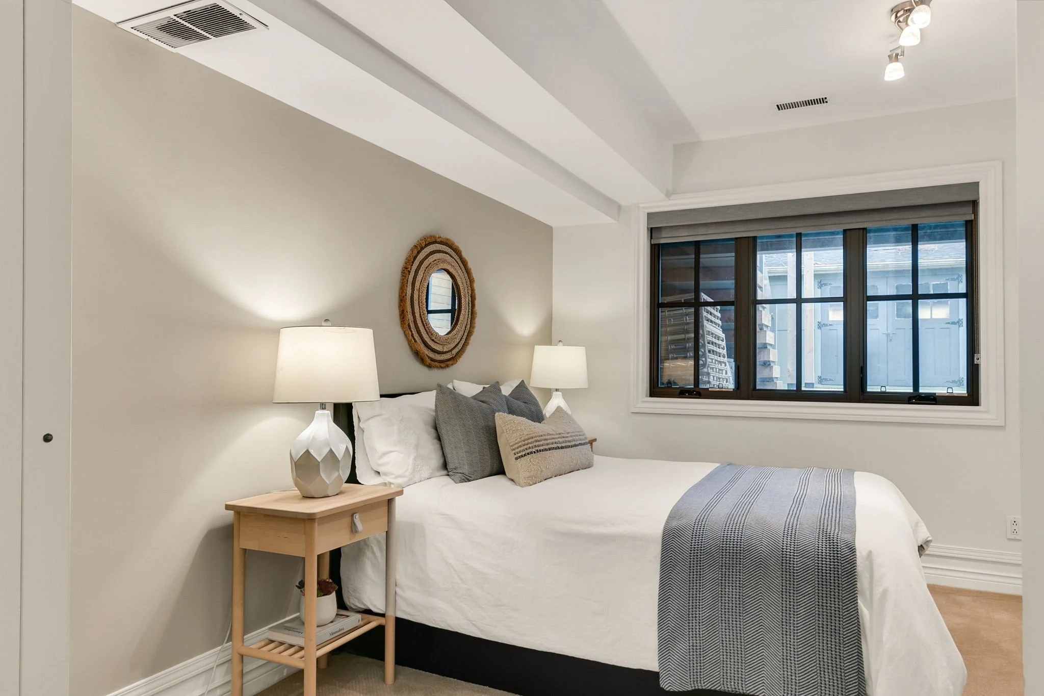137 HOGARTH Avenue
RIVERDALE
$1,999,000
Offers Reviewed May 27th
Open House Saturday & Sunday 2-4pm
Just steps from Withrow Park with a premium location on a coveted, quiet street- awaits a beautifully renovated, detached home in prime Riverdale.
Thoughtfully designed for style and functionality, 137 Hogarth Ave offers a light-filled and deceivingly wide home with spacious principal rooms, and a seamless connection between indoor and outdoor living.
The main floor welcomes you with high ceilings, a proper entrance with storage & a main floor powder room. Enjoy the open-concept living and dining room, anchored by a bay window that fills the space with natural light. A sleek, renovated kitchen features ample storage and flows into a south facing family room overlooking the backyard—ideal for family hangouts or entertaining guests. French doors open to a private deck and south-facing, low maintenance yard with astroturf, a patio area with covered pergola with 2 different awning options, offering the perfect space for kids, pets, and summer BBQs.
Upstairs, the spacious primary bedroom features dramatic vaulted ceilings, large windows, built-in storage, and a 4-pc renovated ensuite bath w/ a skylight overhead—creating a calming, spa-like atmosphere. Two additional large bedrooms, each w/ generous closets & built-ins, share a renovated 4-pc bath.
The lower level doesn't feel like a basement, thanks to the 8.5 ft ceilings and large windows that keep it bright and inviting. A mudroom with a walkout to the backyard, laundry area, renovated 3 pc bath, and an additional bedroom allow for flexibility for extended family, guests, or a home office. A large 1.5 car garage with plenty of storage is accessible off the kid friendly lane
Set on a tree-lined street in one of Toronto’s most beloved neighbourhoods, this home is just down the street to Withrow Park, top-rated schools, local shops, and transit. Whether it's neighbourhood BBQs, bike rides, or after-school playdates, this is a home that offers comfort, convenience, and community.
Property Taxes 2024:$10,949.34
Lot Size: 17.34 X 128.08 ft
Bedrooms: 3+1 bedrooms & 3.5 bathrooms
Parking: detached 1.5 car garage off the Laneway
Listed by:
Eileen Lasswell, Broker Chestnut Park Real Estate Brokerage
Gillian Oxley, Real Estate Agent, Royal LePage Real Estate Services Oxley Real Estate, Brokerage
