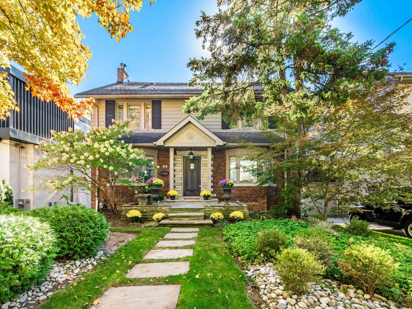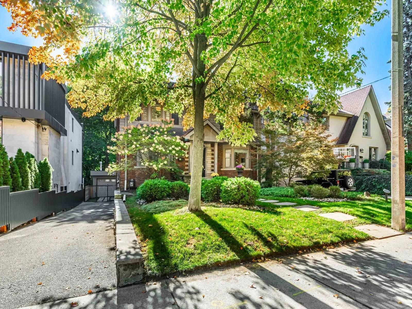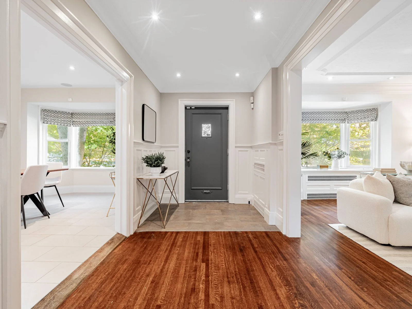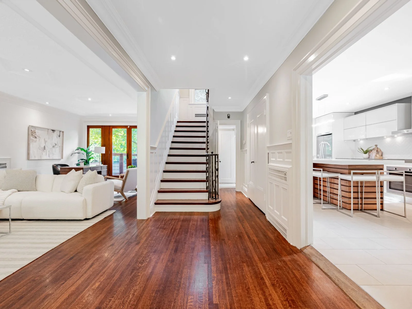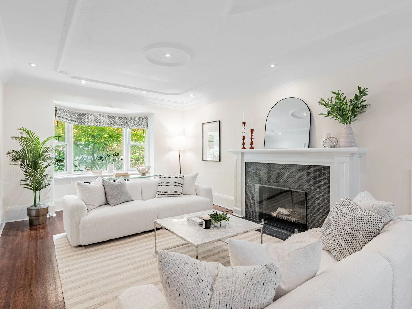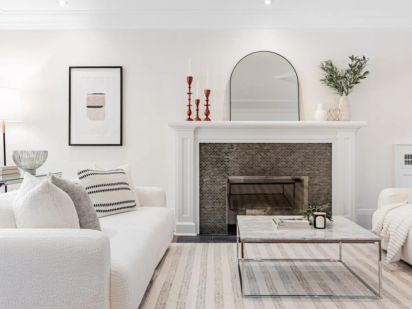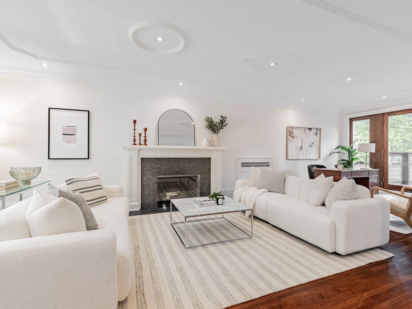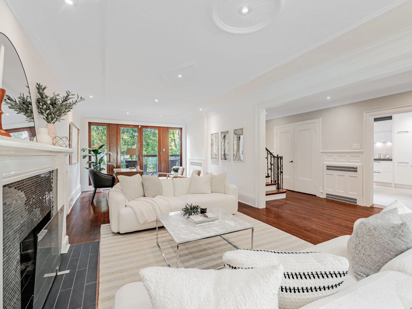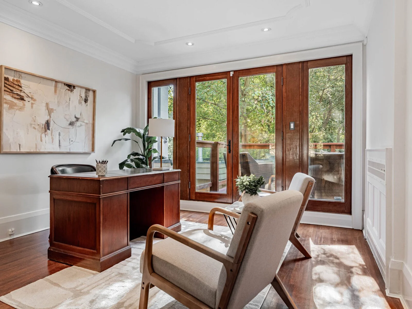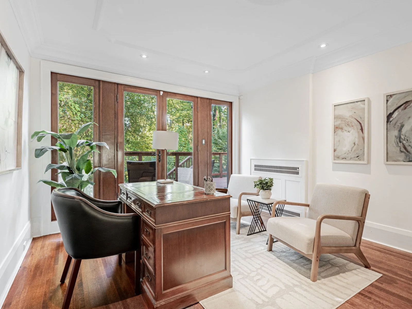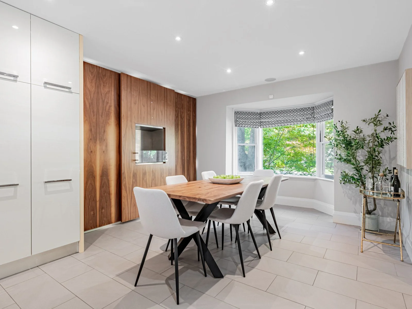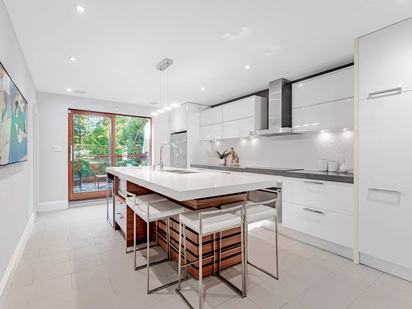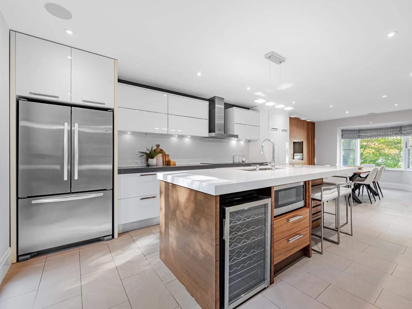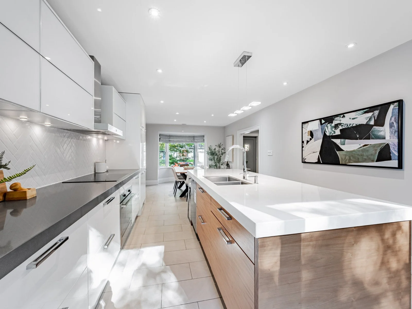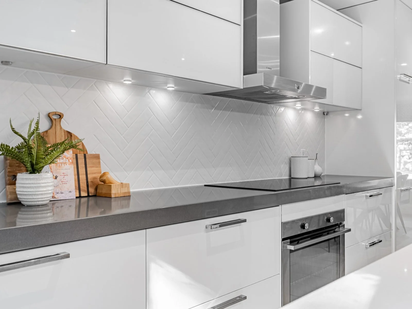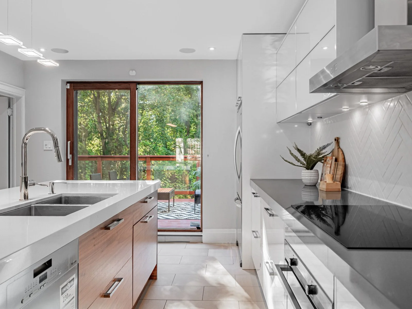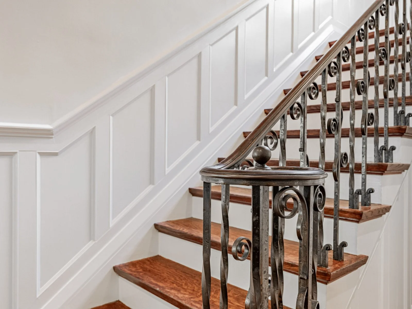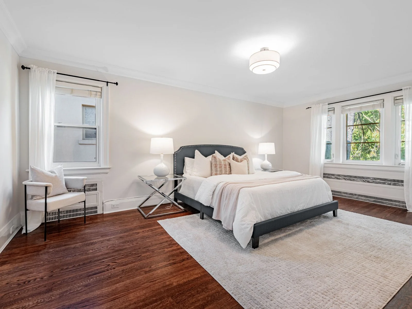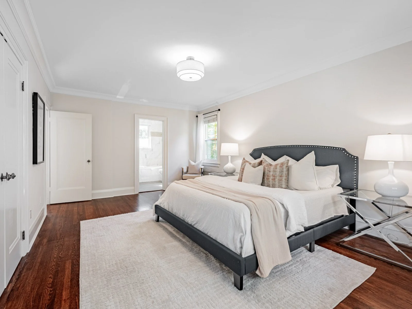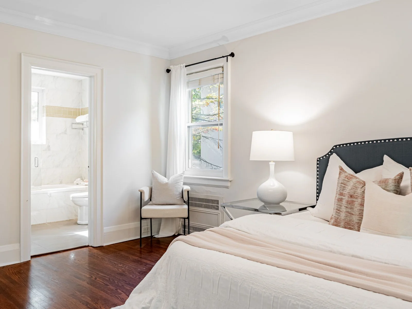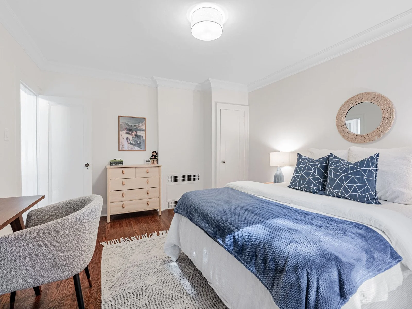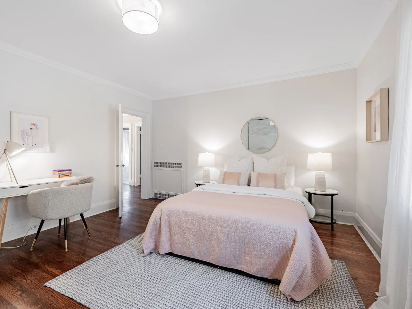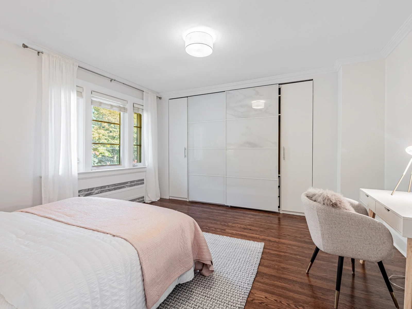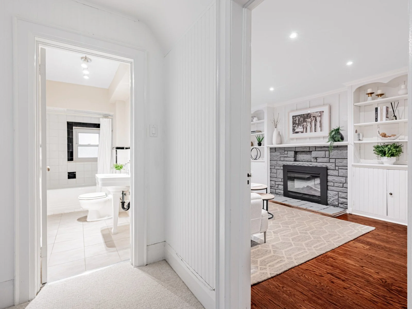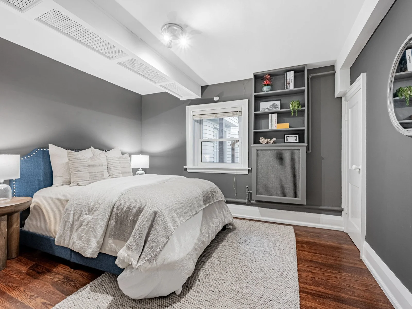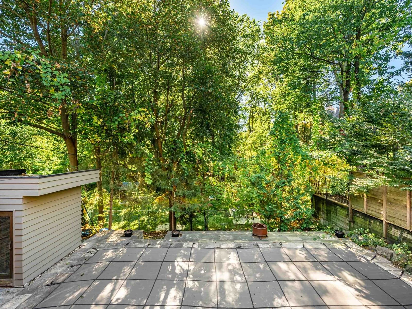21 Cortleigh Blvd
lytton park
$3,198,000
In the heart of Lytton Park, nestled in a picturesque ravine-like setting, this timeless family home exudes warmth, character & thoughtful modern upgrades.
A classic centre-hall plan offers an inviting layout filled with charm—featuring hardwood floors, crown moulding, wainscoting, 2 bay windows and beautiful proportions throughout.
The modern Scavolini kitchen is a showpiece, boasting quartz countertops, high-end appliances, wine fridge & a large centre island. It flows into the dining room, complete with an EcoSmart gel fireplace & a backlit walnut feature wall—creating a sophisticated space perfect for entertaining or relaxed family living.
Upstairs, three spacious bedrooms offer flexibility—each large enough to serve as a primary suite. The current primary bedroom features a renovated 4-piece ensuite, while the other two bedrooms have plenty of closet space & room for all you need plus a renovated 4 piece hall bathroom.
The lower level is bright and inviting, with large windows, a side entrance, and a walkout to the backyard. The back of the house is almost entirely above grade & offers excellent ceiling height with sunny rooms including a recreation room, 4th bedroom, laundry room & plenty of storage.
This tastefully renovated home has had many mechanical upgrades incl: plumbing, electrical, most windows, tankless HWT/ Boiler & More.
Outdoors, a private south-facing lot provides an exceptional retreat surrounded by mature trees. Enjoy a saltwater pool with an outdoor shower, a Swedish sauna (housed in the converted garage), private drive & a fully fenced yard—an oasis for relaxation or entertaining.
Once owned by the celebrated Canadian poet E.J. Pratt, this home carries a rich history and enduring appeal. With its stone front patio, lush greenery, & classic curb appeal, it stands as a beautiful blend of tradition & modern living.
Located within walking distance to Toronto’s most coveted public and private schools, this exceptional residence offers the perfect balance of serenity, sophistication & city convenience.
Highlights & Features
3+1 Bedrooms, 3 Full Bathrooms
7'2" Ft Ceiling in the Basement (Approx.)
Centre Hall Plan
Crown Moulding & Pot Lights Throughout the Main Floor
3 Fireplaces (1 in the Living Room & 1 Electric in the Recreation Room & 1 Ecosmart Gel in Kitchen
Custom Backlit Walnut Feature Wall
Living Room Features Custom Ceiling Millwork & Glass Door Walk-out to a Raised Deck
Spacious Scavolini Kitchen with Built-in Ceiling Speakers, Quartz Counters, Centre Island with Bar Fridge & Glass Sliding Door Walk-out to a Raised Deck Wood
Staircase with Wainscotting & Wrought Iron Railing up to Second Floor
Second Floor Features Built-in Linen Closet with Drawers, Crown Moulding & Hardwood Floors
Primary Bedroom Features 2 Set of Double Closets & 4 Pc Ensuite Bathroom with Heated Floors
Walk-out Basement Features Recreation Room, 4th Bedroom, Laundry Room, 4 Pc Bathroom, Cold Room & Storage
Backyard Features a Saltwater Inground Pool, Raised Wood Deck, Astroturf & a Converted Garage to a Swedish Sauna, Outdoor Shower & Pool Shed
Private Drive with 3 Parking Spaces
Home of Note in Toronto: Edwin John Pratt Canada's Greatest Poet lived at 21 Cortleigh Blvd From 1932 to 1953
Upgrades Include:
Navien Tankless Hot Water Tank/Boiler Installed 2025
Basement Carpet Installed 2025
Kitchen Backsplash 2025
Living Room Fireplace Hearth Redone 2025
Re-tiled the Second Floor Hall Bathroom 2025
Repainted Wood Deck & Much of the Home 2025
Upgraded Plumbing
Upgraded the City Intake Water Supply Pipe from Lead to Copper
Upgraded Electrical & 200 Amp Electrical Service with Upgraded Circuit Breaker Panel
Daikan Heat Pump/Ductless AC Installed 2024
Upgraded Thermal Vinyl Windows on 2nd Floor
Upgraded Patio Doors & Side Entrance Entry Door
Upgraded Gutters & Downspouts

