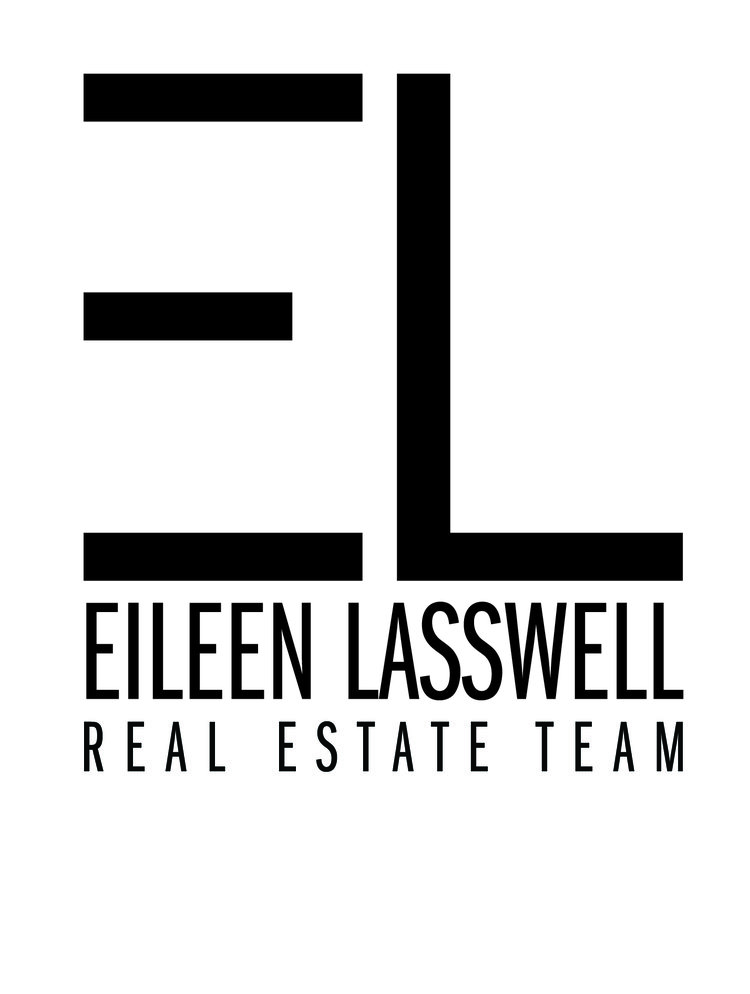25 rosedale heights drive
moore Park
$4,799,000
Extensively Renovated and Restored, this character filled home is situated on a peaceful cul-de-sac in the heart of Moore park. This residence artfully combines contemporary renovations with classic elegance, featuring wainscotting, crown moulding, oak hardwood floors, and thoughtful custom built-ins throughout.
With a total of 4,881 sq. ft. of living space, the spacious living room, with its large bay windows and inviting wood-burning fireplace, is perfect for relaxation. A formal dining room offers a refined setting for special occasions.
The bright, modern kitchen features high-end appliances and ample storage, seamlessly connecting to the family room, which boasts a gas fireplace and a walk-out to the private backyard.
The primary bedroom is a luxurious retreat, complete with a sitting room & a large L shaped walk-in closet featuring custom built-ins & a spa-like 7-piece ensuite with heated marble floors.
A 2nd Bedroom with its own ensuite bathroom & upstairs laundry complete the 2nd floor. The 3rd floor provides 2 generously sized bedrooms & plenty of storage.
The lower level is a versatile space that has been underpinned (over 8’ft ceiling height) with a large recreation room, sound proofed home theatre, laundry room & a 3-piece bathroom, plus plenty of additional storage.
The backyard is a private oasis, equipped with a built-in BBQ, pergola, wood outdoor fireplace, and a tranquil water feature. A heated private driveway & detached 2-car garage provide ample parking.
Located in the desirable Whitney, NTCI & OLPH school districts. This property masterfully blends comfort, style, and modern amenities in a coveted location.
Highlights & Features
3427 Sq ft Above Grade (4,849 Total Living Space Incl. Basement)
50 x 90 Ft South Facing Lot on a Quiet Street
"Down to the Studs" Renovation in 2006 including a Main & Second Floor Addition, Underpinned Basement (8'2" Ceiling Height), Renovated Kitchen & Bathrooms
Majority of Windows in the Home Replaced with Marvel Windows in 2006
Custom Millwork Throughout with Quarter Sawn Oak, Wainscotting, Custom Rad Covers, Solid Wood Doors, Custom Entryway with Double Closets
4 Bedrooms, 4.5 Bathrooms
3 Fireplaces (1 Gas)
Primary Bedroom Retreat with L Shaped Walk in Closet, 6 Pc Ensuite & Sitting Room
Oak Hardwood Floors on the Main, Second, & Third Levels
In Floor Radiant Heating in the Basement, Kitchen, Family Room & all Bathrooms
Home Theatre Room with Screen, Projector & Sound System Large Recreation Room with Exercise Area, Pool Table & Wine Fridge
2 Laundry Options: Upstairs Stacked Laundry & Basement Laundry Room with Sink & Storage
Ample Storage: 2 Large Storage Rooms in the Basement , Multiple Closets in Basement & 3rd Floor Storage '
Premier Smart Home Control4 Home Automation System Installed at a cost of over $35,000 in 2024. A Highly Integrated Customizable System that Controls, Lighting, Video, Audio (Interior & Exterior), Garage Door Control & Security All From Your Smart Phone or Smart Tablet. Security System: Alarm System with Self Monitoring & central & Remote Monitoring, 4 Active Deterrence Cameras with Active Local & Remote Monitoring, Smart Motion Recording
Central AC through the Attic (Supplemental Ductless Units from when there was no Central AC)
Central Vacuum
Private & Fully Fenced Backyard with Stone Patio Featuring an Outdoor Wood Burning Fireplace, Wood Pergola, Water Feature, Built-in BBQ & Automated Exterior Lighting
Detached 2 Car Garage with Shelving Extra Wide Private Drive with room for 4 Cars Snow Melt System: Heated Driveway, Front & Back Walkways
In-Ground Sprinkler System - Front & Back
details:
LOT SIZE: 50 x 90 ft
Property TAXES 2024: $19,262.73
Parking: Detached two car garage + Room for 4 cars on Driveway
Listed by Eileen Lasswell, Broker




























































































