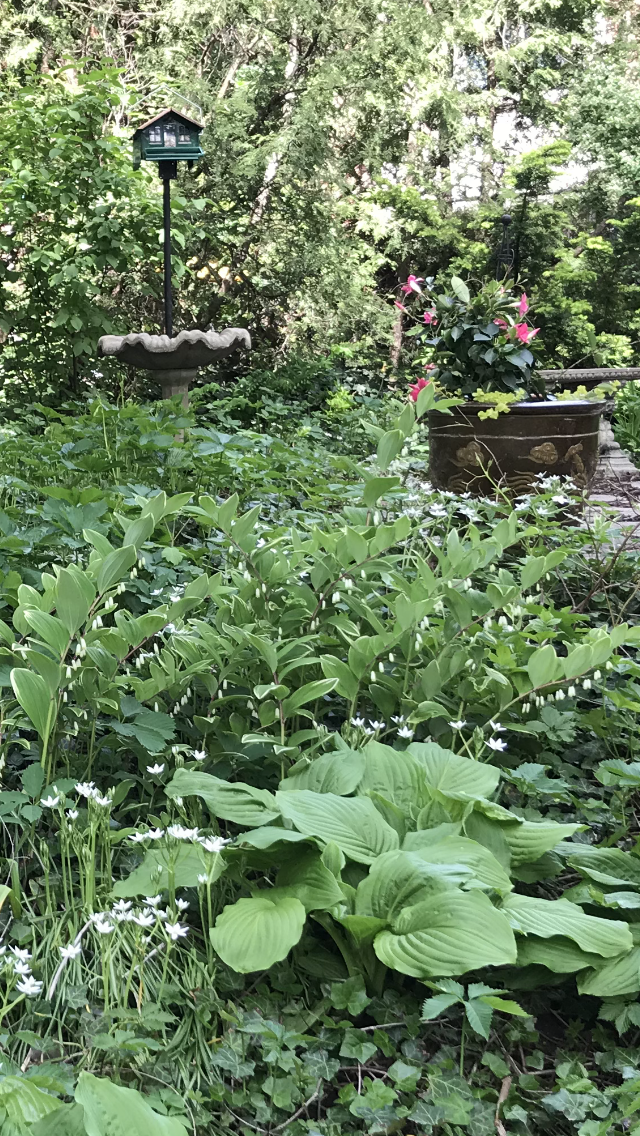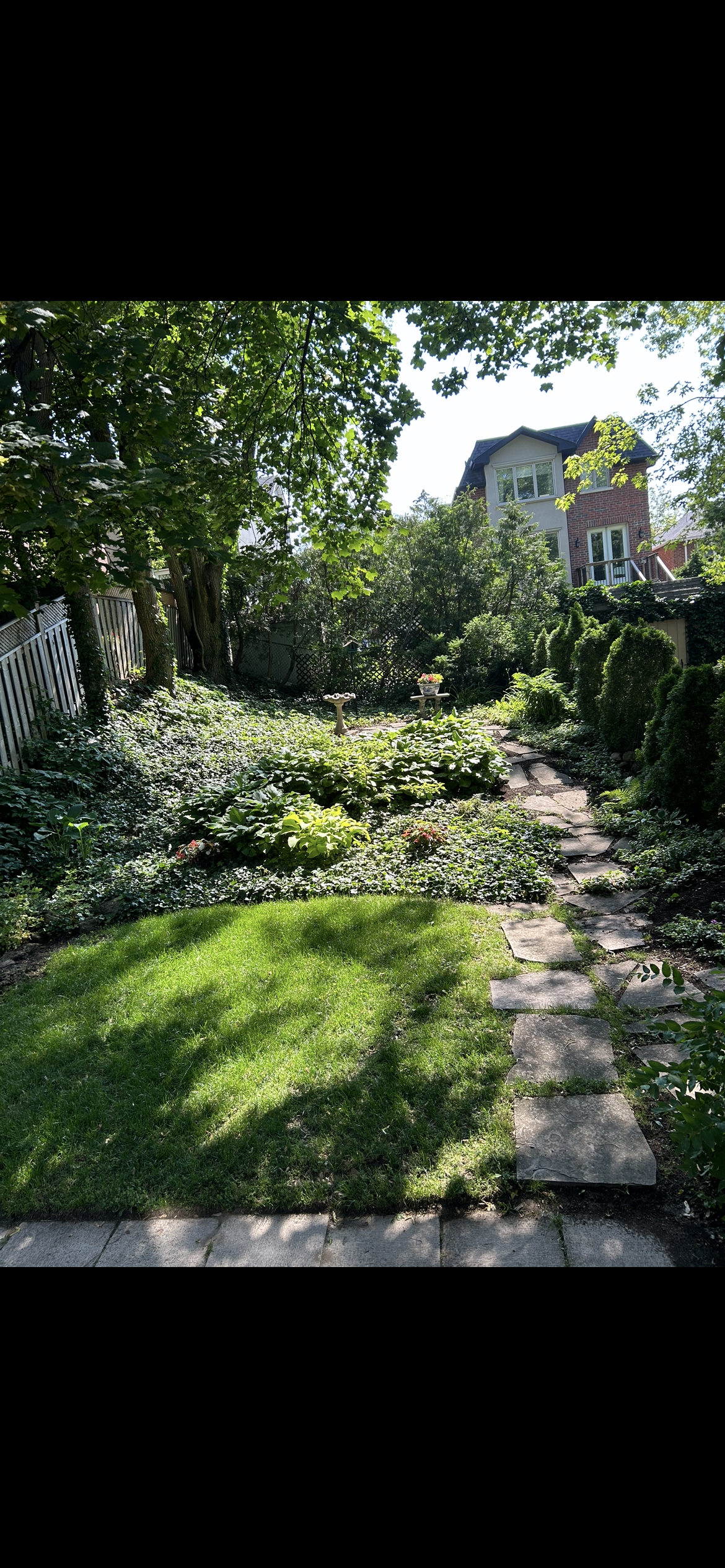27 Rowley Avenue
Sherwood Park
$1,499,000
This perfect semi-detached home is in the heart of the coveted Bayview & Eglinton neighbourhood Sherwood Park. Lovingly designed and maintained by its interior designer owner, it features an extra wide 26.5 X 120 foot lot and its own PRIVATE DRIVEWAY!
This bright west facing home highlights its lovely and calm living room with an electric fireplace.
The stylish open concept Kitchen/Dining area has stone counters, stainless steel appliances, and walkout to a deck, stone patio and gorgeous perennial garden. Upstairs features a large primary bedroom with 2 closets, 2 secondary bedrooms, each with closets and a modern 4 piece bathroom. The completely finished lower level features a family room with office space, a laundry nook, multiple closets, huge storage room with shelving and another modern 4 piece bathroom. The gorgeous secret garden is filled with colourful flowers which bloom year after year, offering a truly beautiful and tranquil escape in the middle of the city. Upgrades include: Central Air Conditioning, 2025 High Efficiency Boiler, 2024 Paved Driveway, Roof 2018, updated Windows, Electrical & Plumbing.
Area Highlights:
The coming CROSSTOWN LRT’s “Leaside” Station is 1 Block from your door.
Steps from Northlea Elementary & Northern Secondary Schools
Walking Distance to Metro Grocery Store, Whole Foods, Sherwood, Serena Gundy and Sunnybrook Parks and Bayview Avenue’s shops & restaurants.
Minutes from Leaside/Davisville Tennis Club, Leaside Hockey Rink, the Granite Club, Sunnybrook Hospital
Close to Major Highways and Ease of Access to Bayview Avenue to Reach Downtown Core
This home offers the perfect blend of comfort, space & community.
Upgrades:
Hi Efficiency Boiler System (2025)
Whirlpool Dishwasher (2025)
Driveway Repaved (2024)
Hot Water Tank 2019 (Rental)
Roof 2018
Attic Central Air Conditioning Unit 2011
Copper Water Pipe Intake



















































