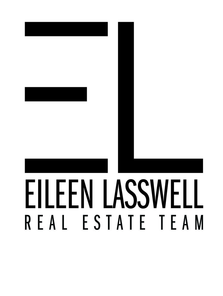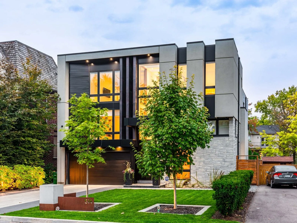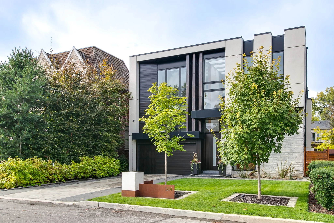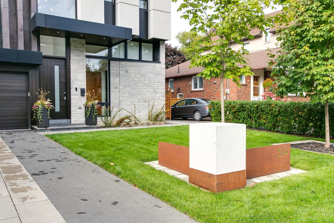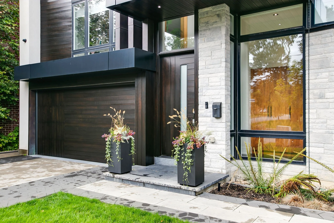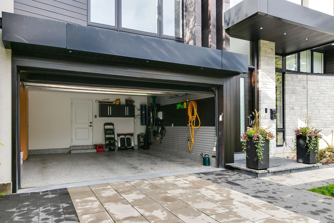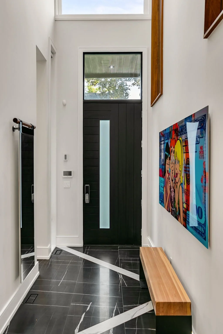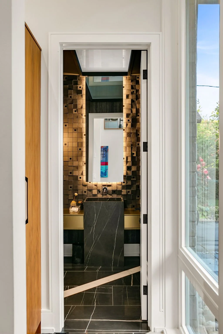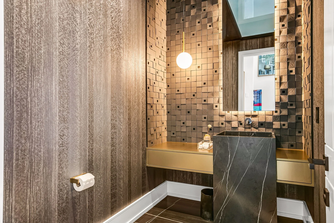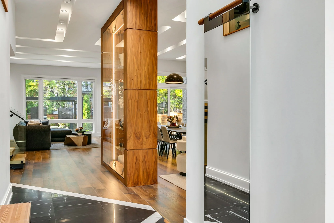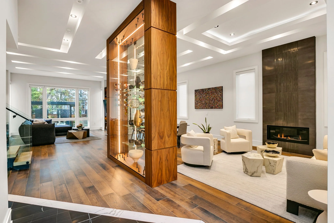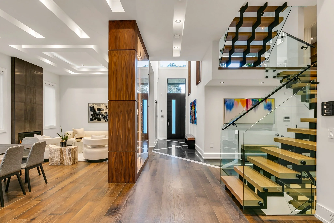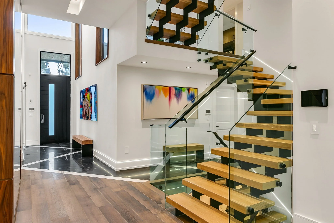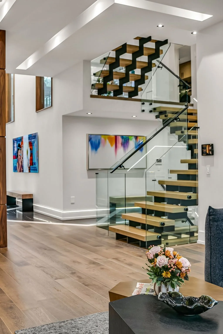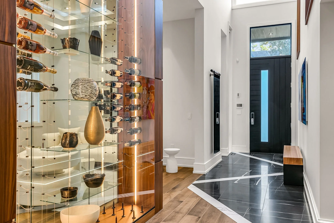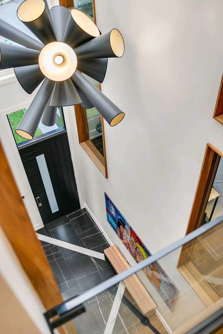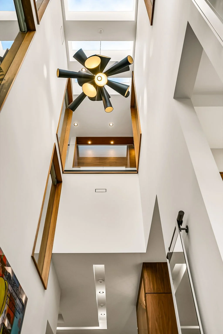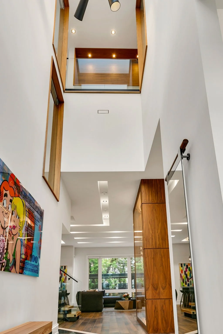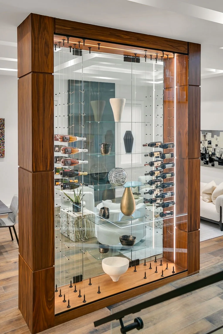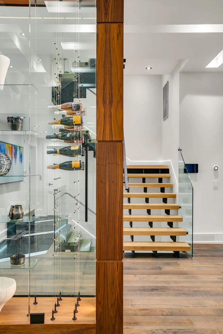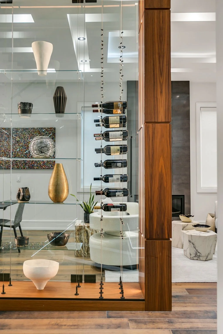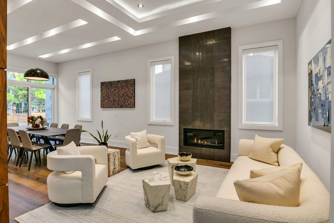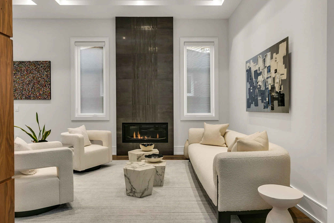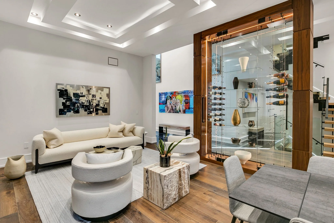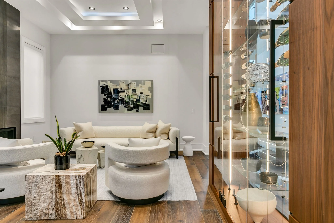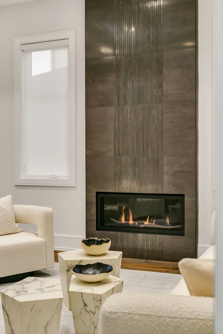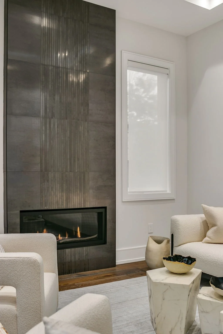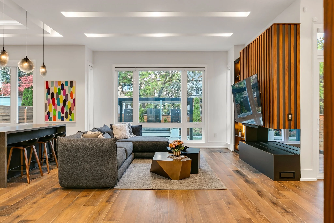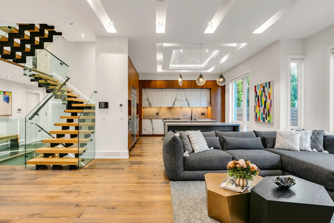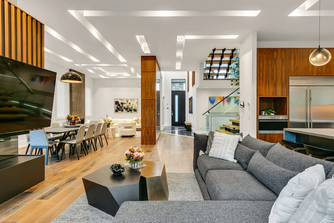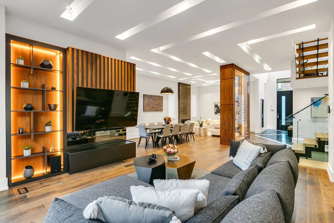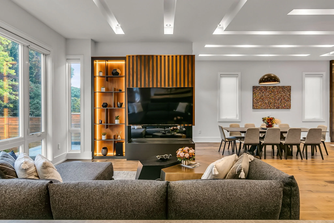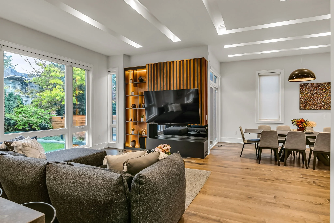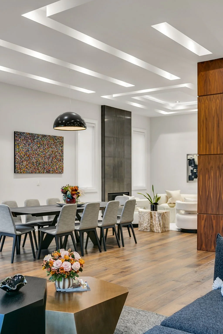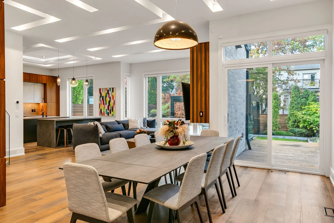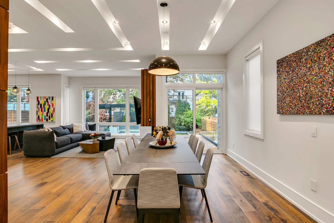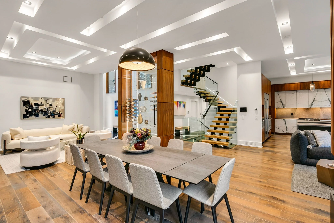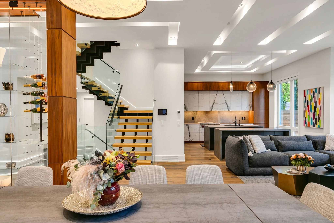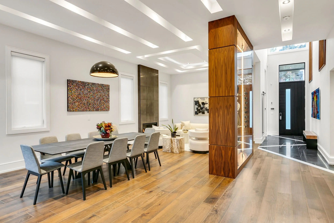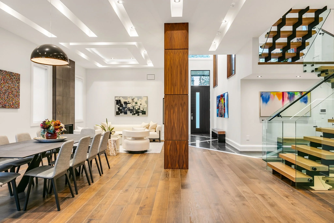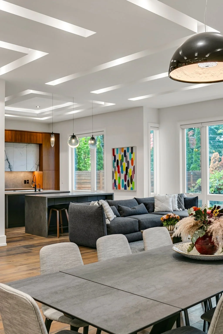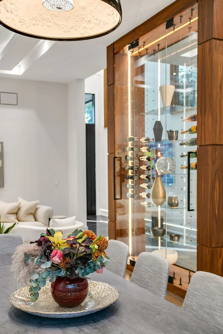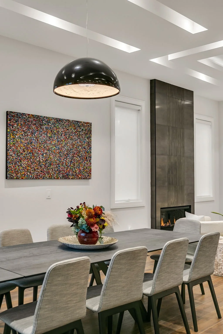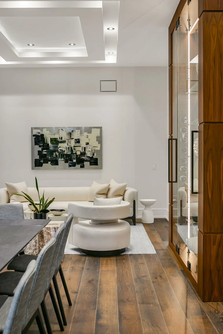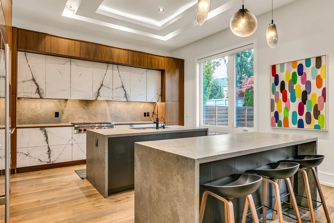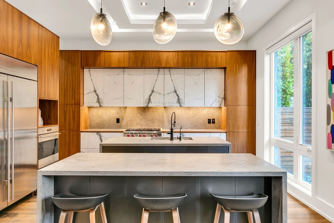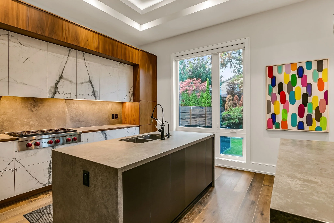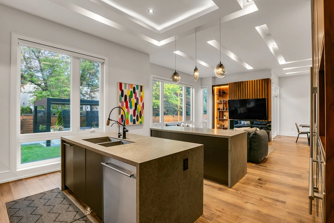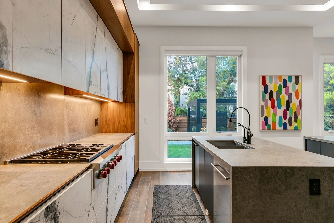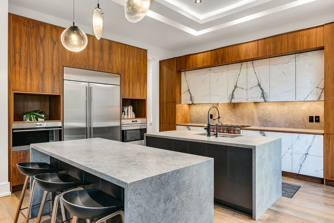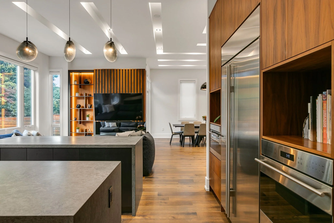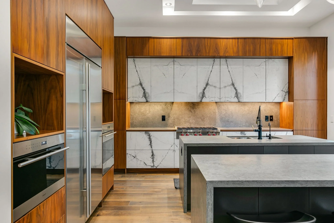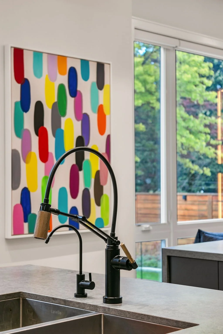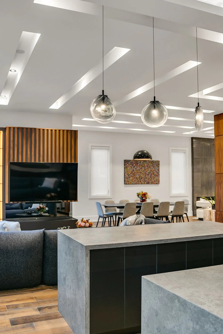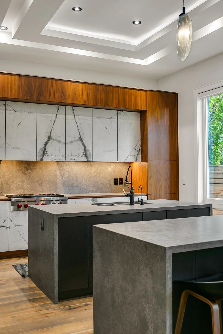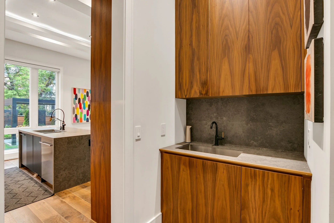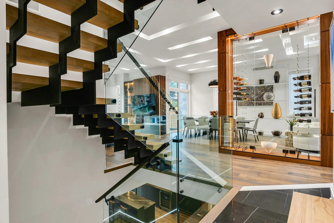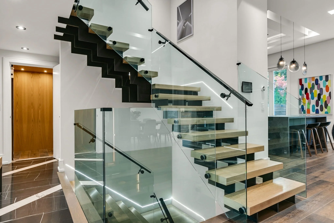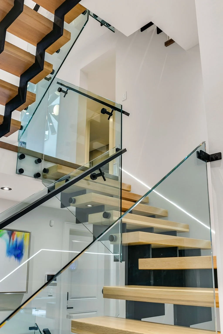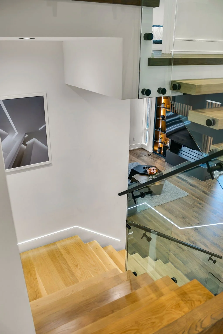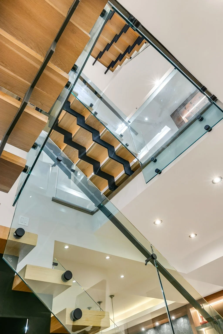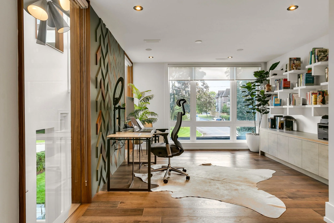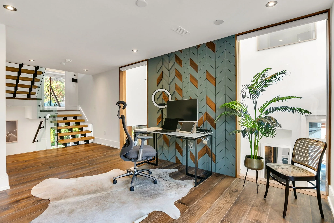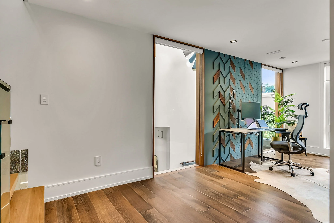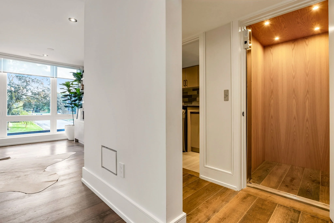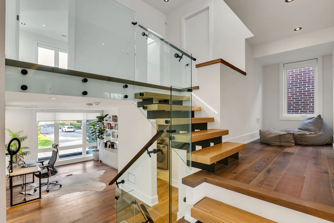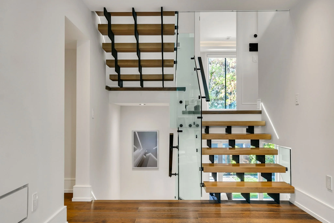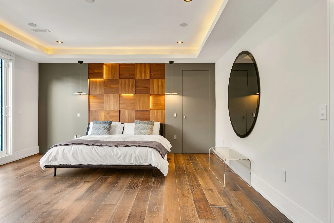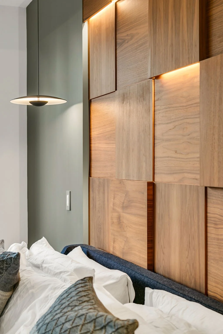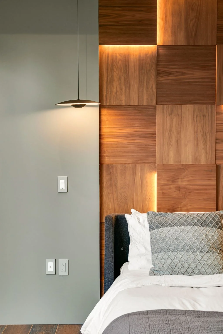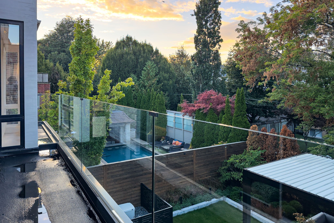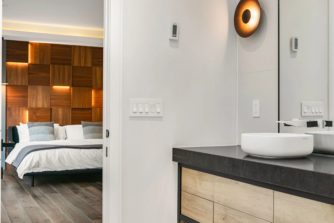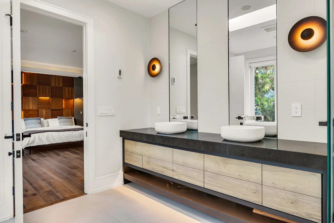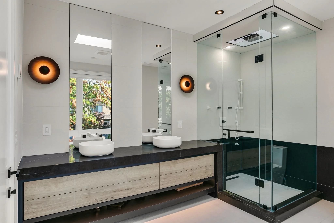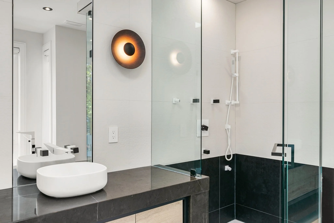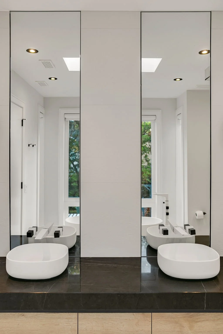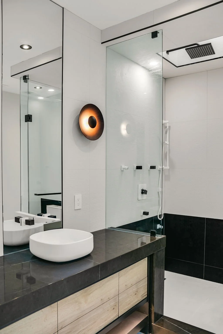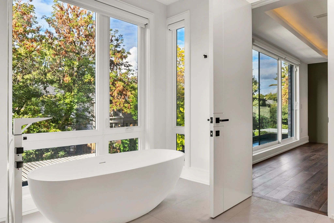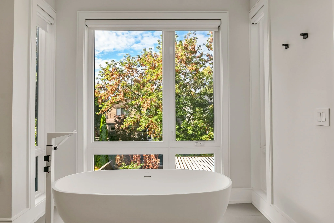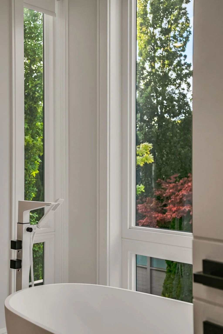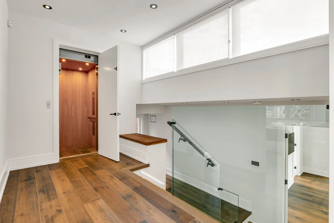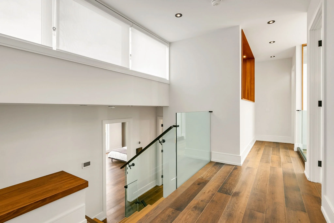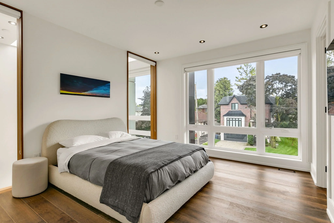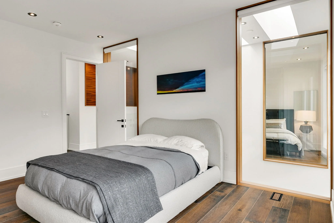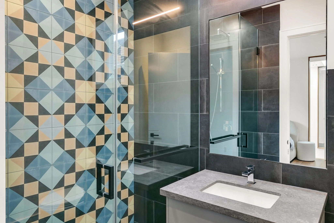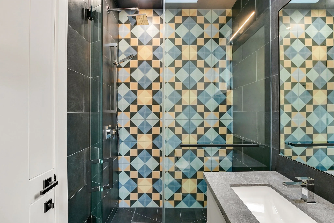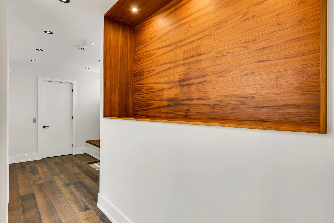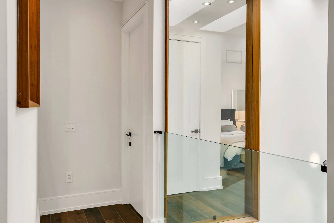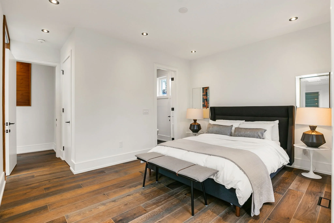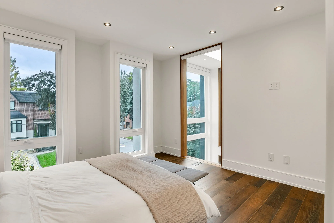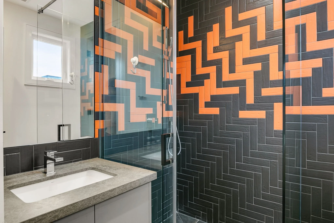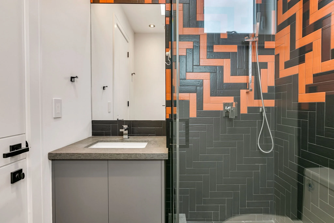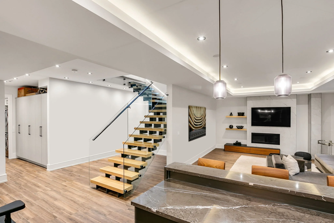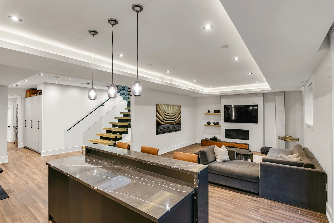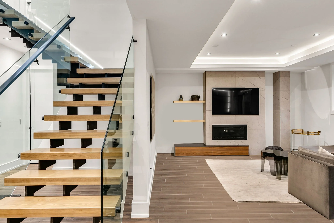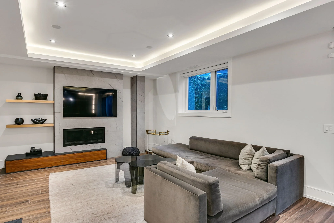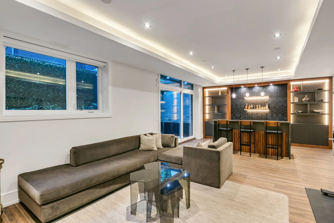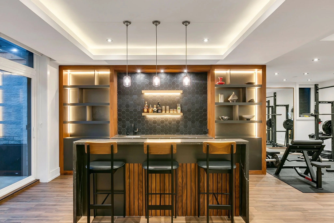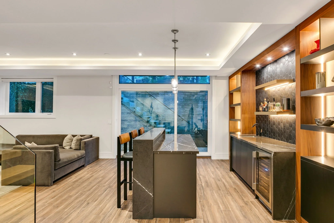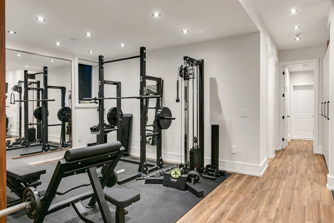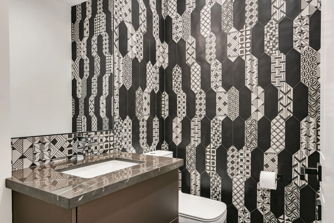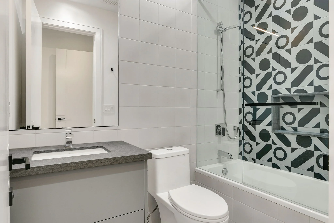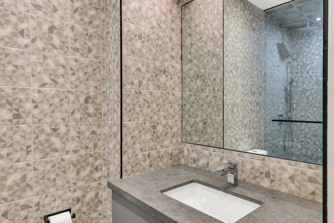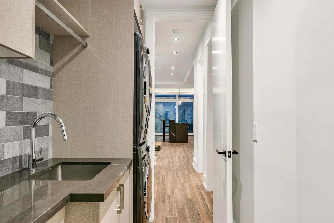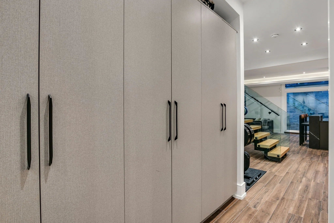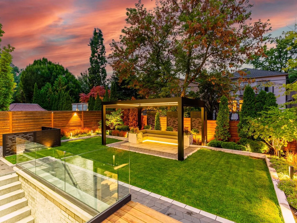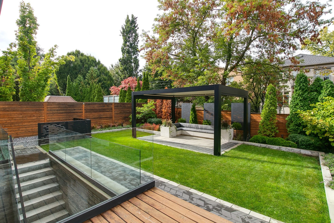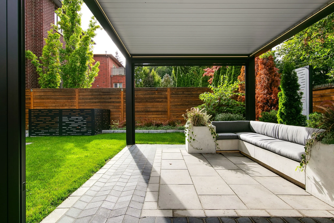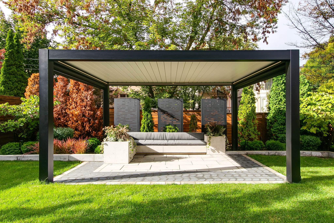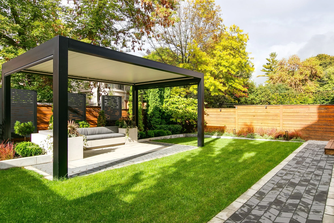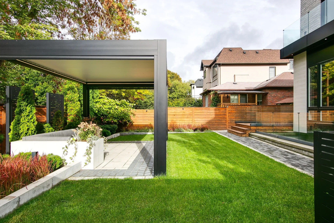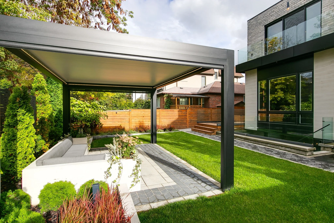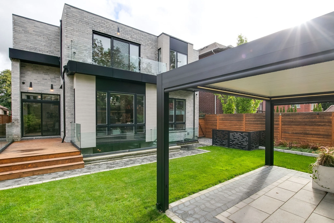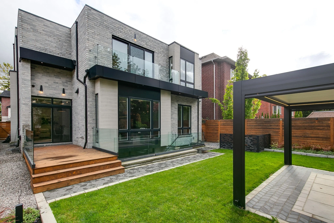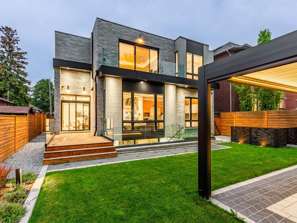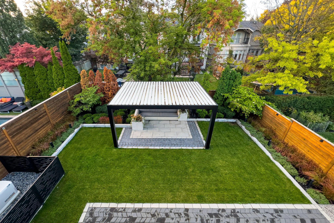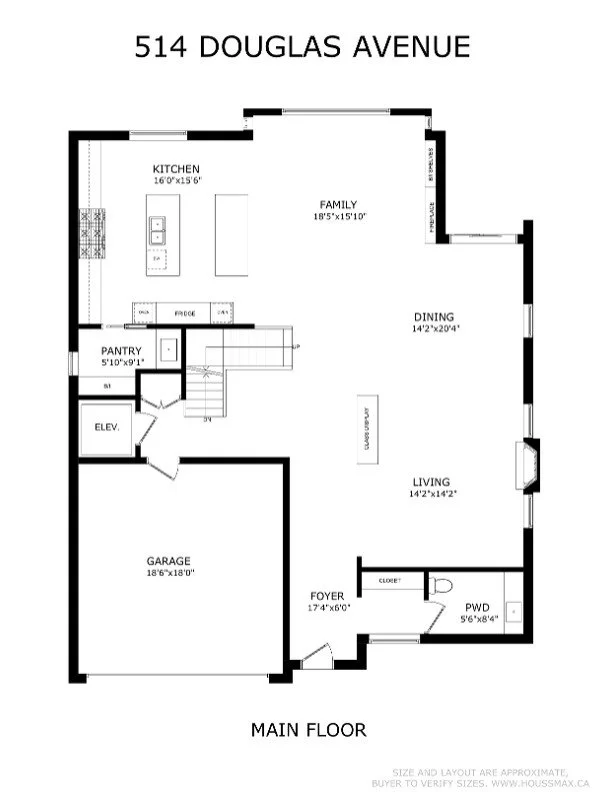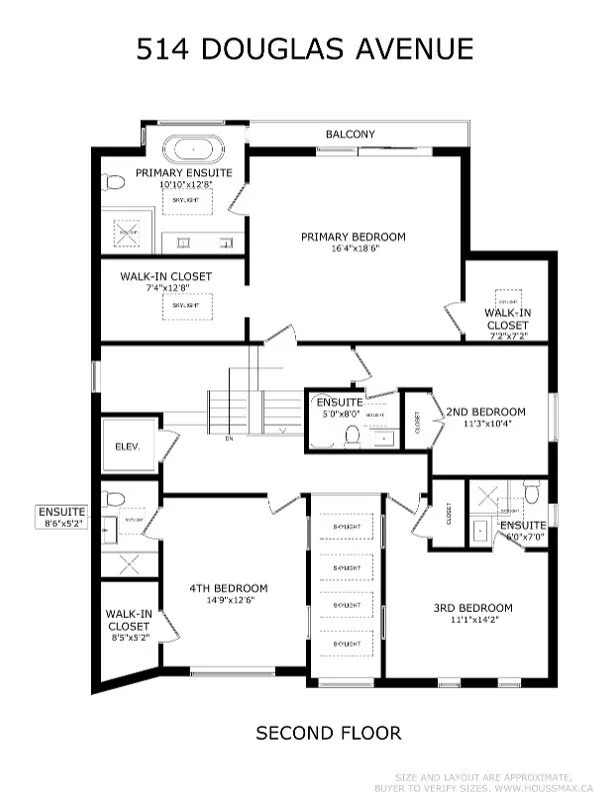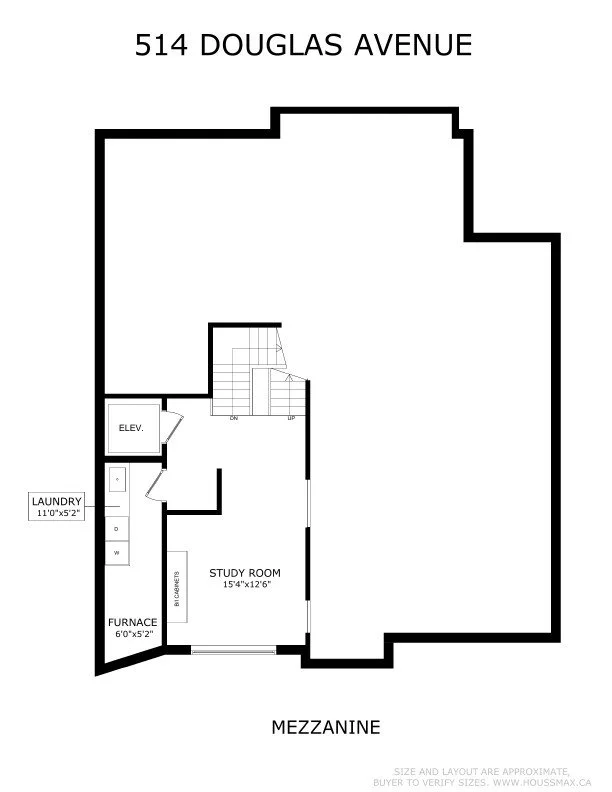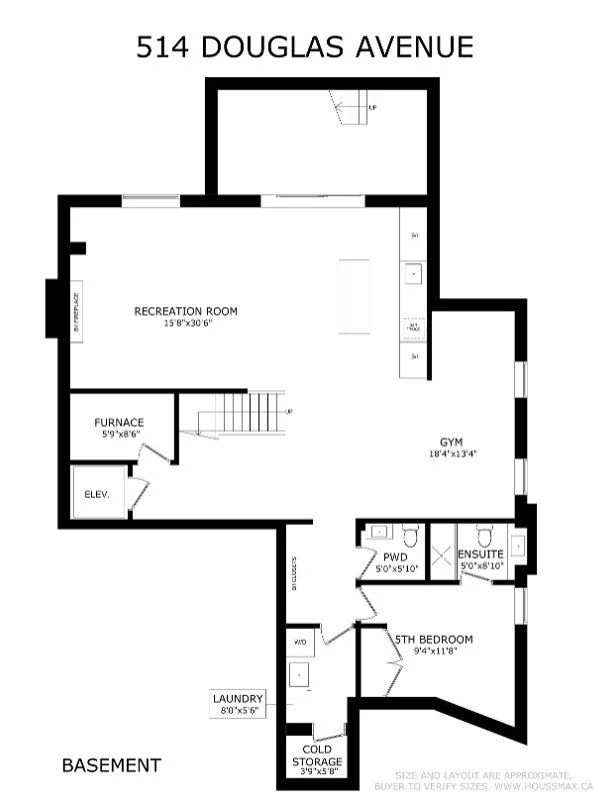514 Douglas Ave
Ledbury park
$4,999,000
This custom-built residence is the ultimate statement in modern luxury, offering 5,382 sq ft of total living space, with every detail designed for elegance & convenience.
A rare, accessible elevation where you enter directly into the home & just a few steps down to the yard. Soaring 26.5 ft foyer set the tone for a home flooded with natural light & architectural drama. The main level boasts 11 ft ceilings, flowing seamlessly into a striking kitchen. Outfitted with dual islands, a pantry, custom solid wood cabinetry with full-size porcelain slab doors, quartz countertops, matching backsplash & top-tier Wolf & Sub-Zero appliances, it is a showstopper.
An architectural staircase with laser-cut, no-joint metal stringers, 3" solid white oak risers & glass railings is a central design feature. The home includes an elevator, a lit-up custom glass wine & art display & 2 laundry rooms.
The primary suite is a private retreat, complete with two walk-in closets & a spa-inspired ensuite featuring a soaker tub & a skylit shower. A stunning mezzanine office (or den) overlooks the main floor, creating a dramatic, yet functional workspace. All Bedrooms have their own ensuite bathrooms.
The lower level is well thought out, with over 9 ft ceilings, radiant heated floors, a bar, custom built-ins, a rec room with walkout to the yard, 2nd laundry room, gym, a powder room & a guest bedroom with an ensuite bath.
The heated tile floors in the foyer & primary ensuite, professional landscaping, 11 skylights, 3 fireplaces, smart home system with features allowing you to monitor & manage the home even if you are halfway across the world, state-of-the-art alarm system, a heated driveway, generator & a 2-car garage with EV charger round out the homes extensive list of luxuries.
Set on a rare 50 ft lot, with professional landscaping (& room for a pool) this 4+1 bed, 7 bath home has architectural details at every turn, showcasing the perfect blend of modern innovation, sleek design & everyday comfort.
PROPERTY OVERVIEW
50 X 109 Ft Lot
4+1 Bedrooms & a Mezzanine Office
5 Full Bathrooms & 2 Powder Rooms
3,835 Sq Ft Above Grade as Per Builder Plans
5,382 Sq Ft Total Square Footage
2025 Property Tax: $21,001.33
Custom Built 2020 by Cando Homes
EXTERIOR FEATURES
Stone Finishes on All 4 Sides of the House Solid
Mahogany Entrance Door & Garage Door
New Samsung Smart Lock for Front Door
Aluminum Panelling Front & Back, & Designer Rustic Copper Accents
Spray Foam Insulation on All Exterior Walls & the Entire Roof
Fence & Deck Installed (2020)
Private Drive with Snow Melt & Room for 4 Cars
Built-in 2 Car Garage with Flexible Wall Organization, Bike Storage, Industrial Cabinets, EV Charger & Epoxy Flooring
Installed Garage Door Motorized System (2022)
Includes Wifi Capability via MyQ App Which Can be Used as a Door Opener & Synced with Smart Cars
INTERIOR FEATURES
Elevator to All Levels
Striking Custom Metal, Wood & Glass Staircase to All Levels
11 Skylights Throughout the Home
Heated Floors in the Front Entrance & Primary Ensuite Bathroom
Radiant Floors in the Basement
2 Gas Fireplaces & 1 Water Vapour Fireplace
Built-in Ceiling Speakers on All Floors
Custom Return Vents
Central Vacuum
Cat5 Wiring Throughout
2 Furnaces & 1 Central Air Conditioners & 1 Central Air Conditioner (Services Main & Basement) + 1 Ducted Air Heat Pump to Cool all other Areas
Installed Heat Pump (2025) 10 Year Warranty
2 Laundry Rooms (Second & Lower with Full Sized Machines, Sinks & Cabinetry)
Majority of the Blinds are Motorized
Installed Gas Generator (2021)
FEATURES WATER & PLUMBING SYSTEMS
Installed Back up Sump Pump System (2023)
Hot Water Tank with Integrated Hot Water System, Reservoir, Water Softener & Filtration System for the Kitchen & Basement
Installed Phyn Plus Water Monitoring System & Shut off System (2022)
SMART HOME & SECURITY
Control 4 Smart System - Controls Lights (Indoor & Outdoor) Control4 Doorbell, Intercom, Integrated Speakers, and Live Security Camera View Includes Two Built-in Launchport iPad Stations (Main Floor & Upper Level)
Upgraded Safe Tech Alarm Security System, Installed Additional Sensors in the Kitchen, Garage, 2nd Floor Laundry, 3rd Floor & Basement with Added Flood & Heat Sensors (2021)
Home Monitoring System Can be Accessed & Controlled via Guarding Vision & Alarm.com App
OUTDOOR LIVING & LANDSCAPING
Professionally Landscaped Front & Backyard, Spent Over $250,000 Including Privacy Hedge & Sugar Maple Trees (Front Yard) ; Stone Patio & Walkways, Garden Features, 10 ft Cedars, Automated Pergola with Side Screens & LED Lighting (via a Remote), Custom Concrete Bench with Bespoke Cushions, In-ground Irrigation System
In-ground Backyard Lighting Controlled via In-lite App
5 Zone Irrigation System, Controlled by Wifi Hydrowise App; 3 Zones in the Backyard (Lawn, Drip Line for the Cedar Trees & Garden with Stone Planters) & 2 Irrigation Zones in the Front Yard (Lawn with Flower Beds & Side Yard Along the Driveway)
