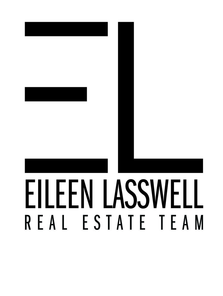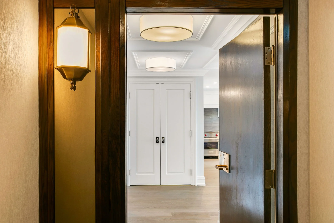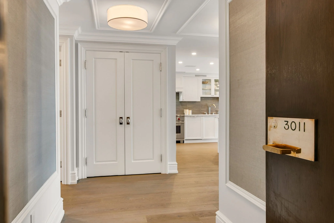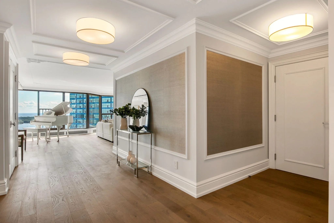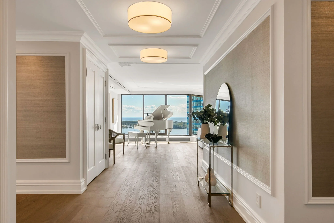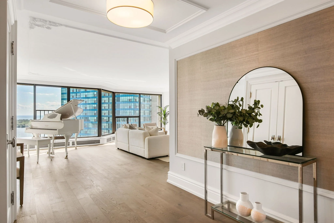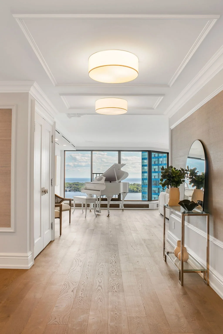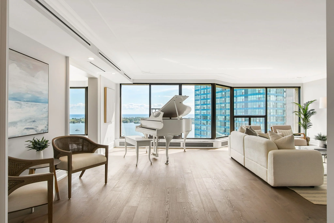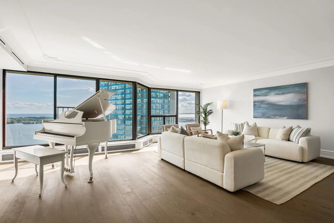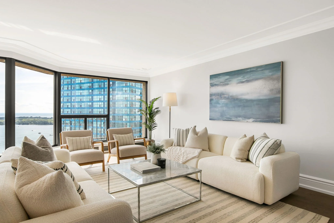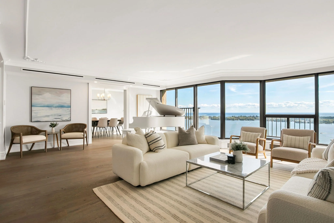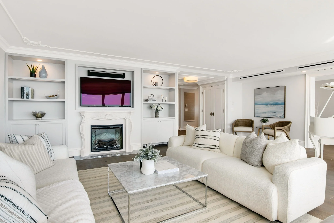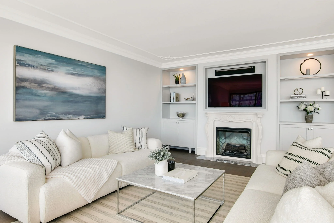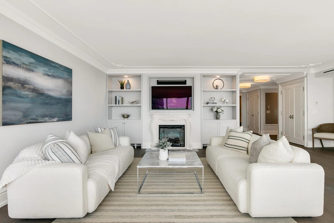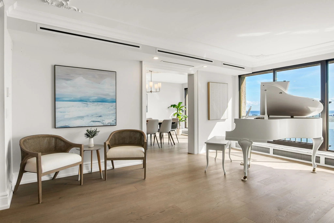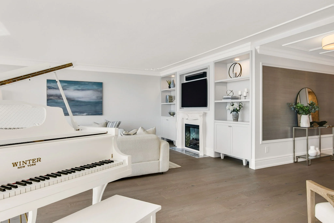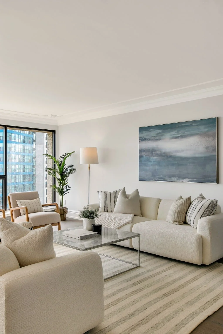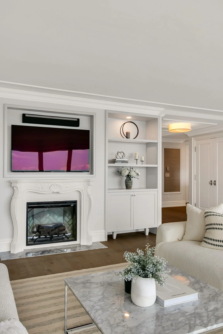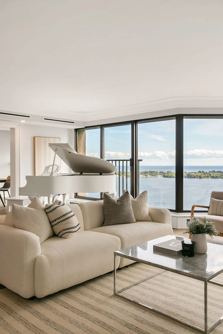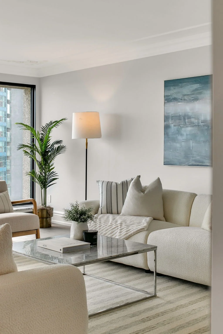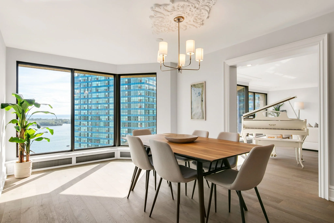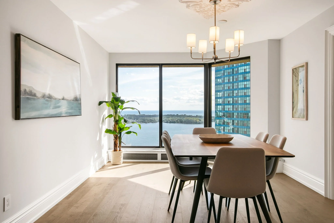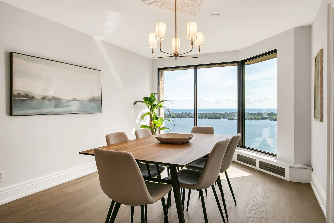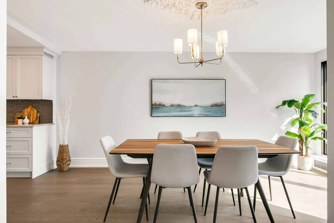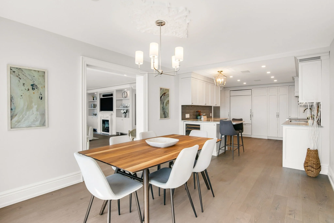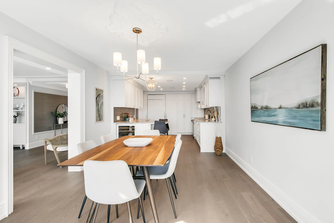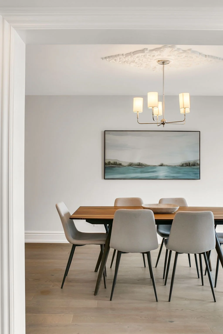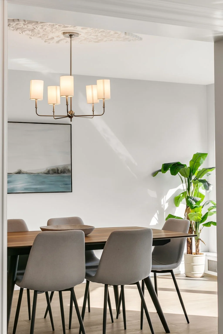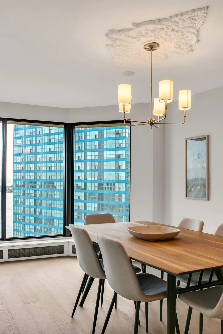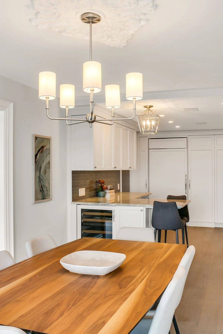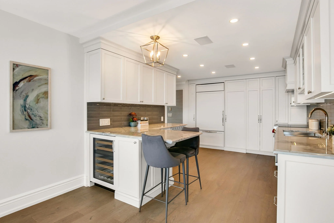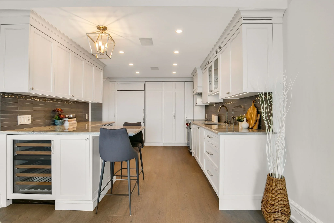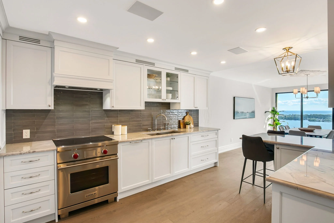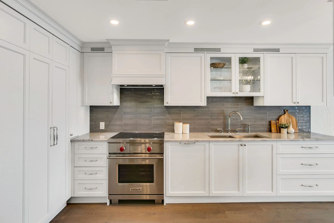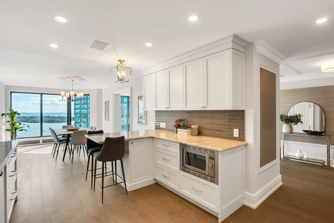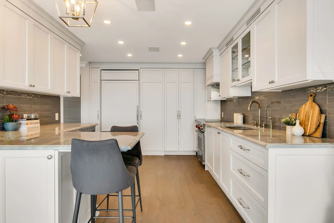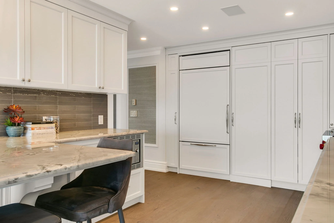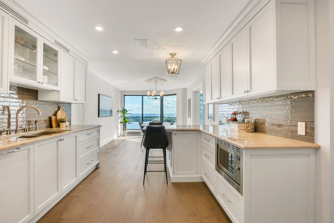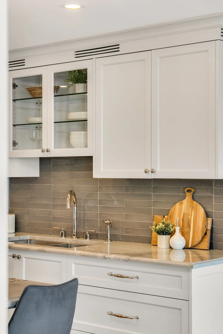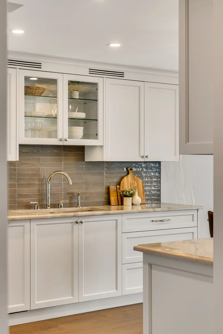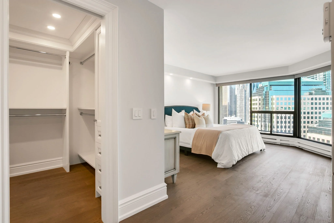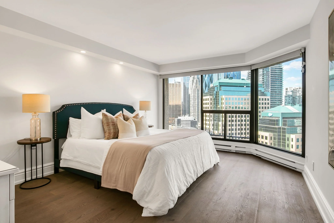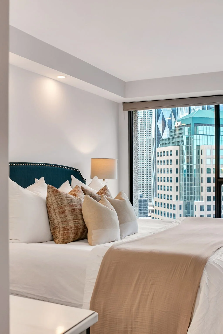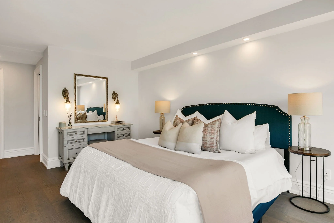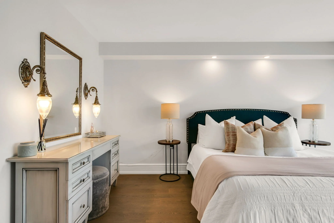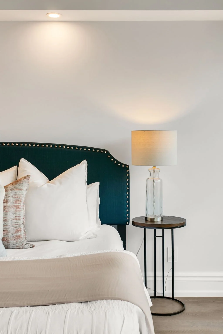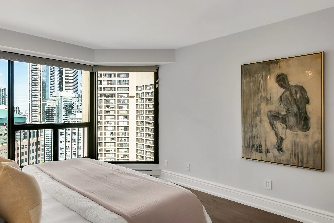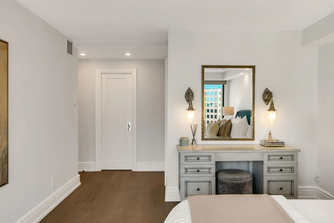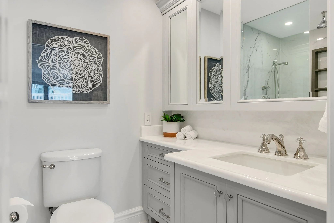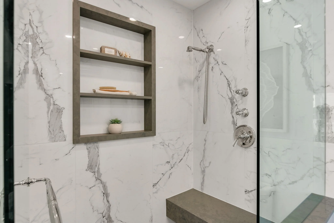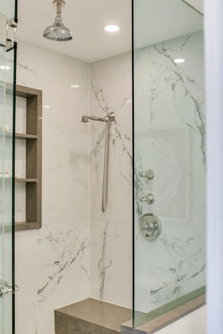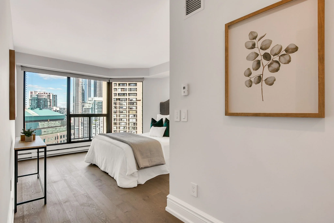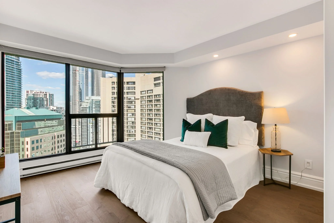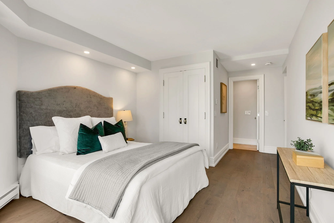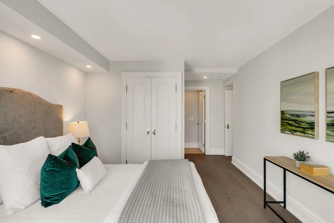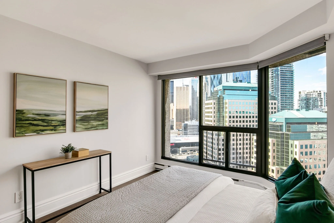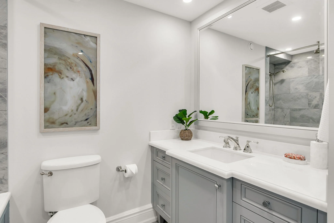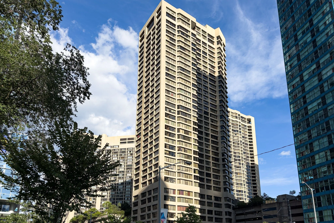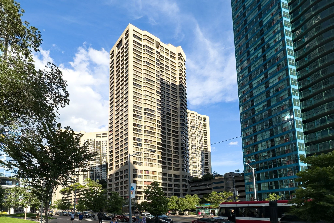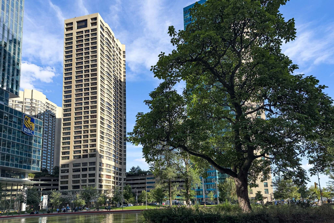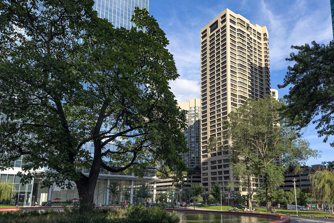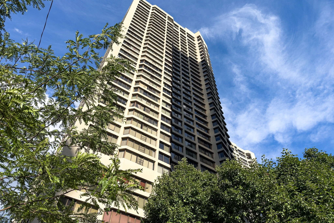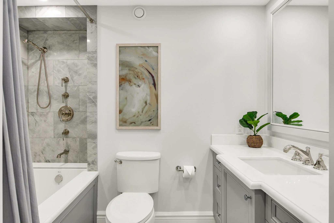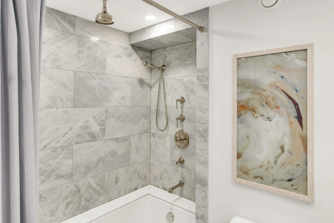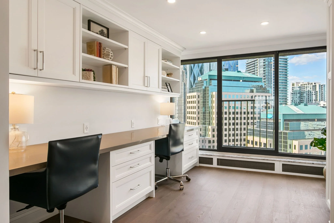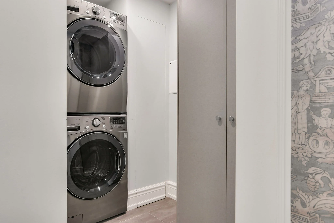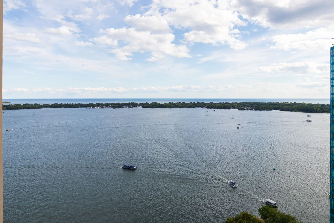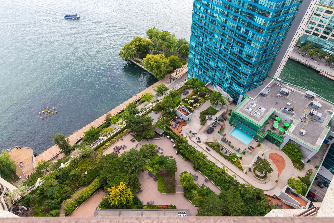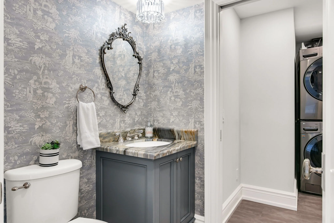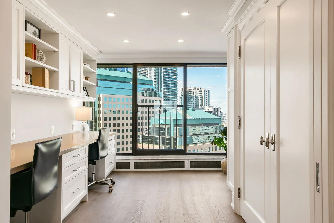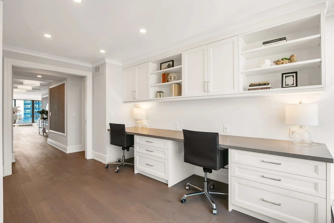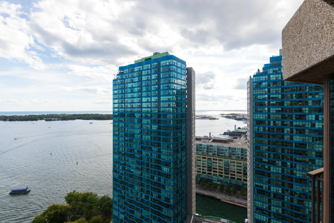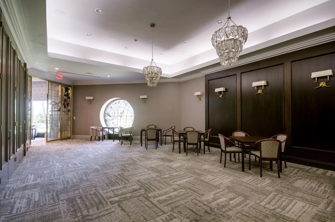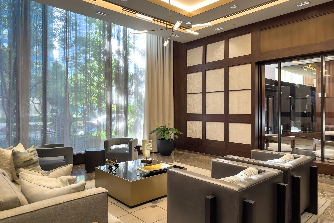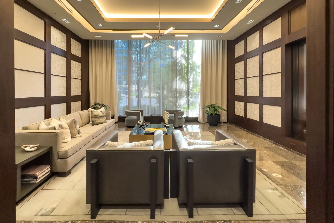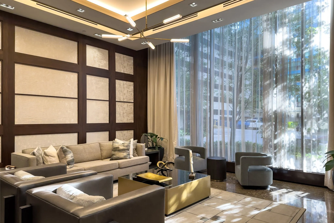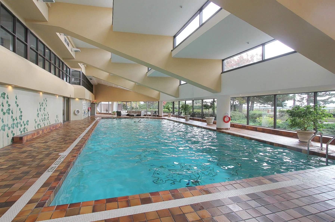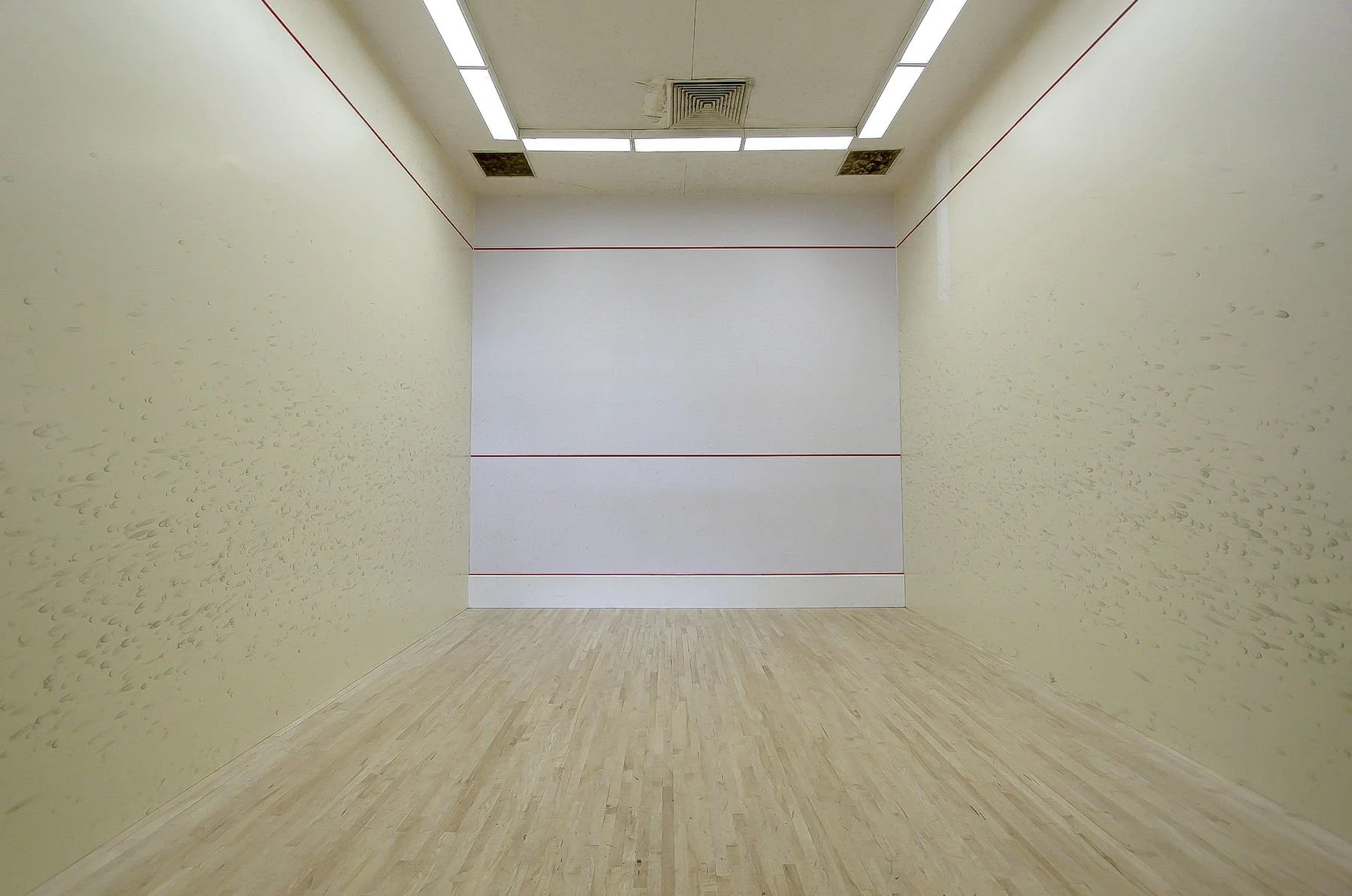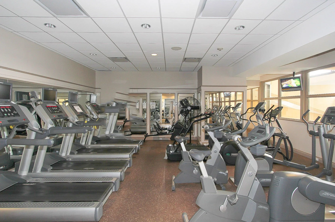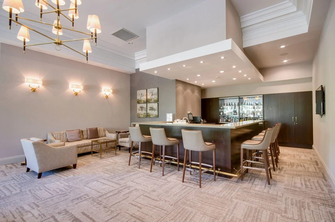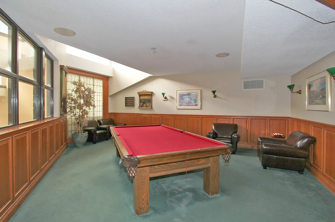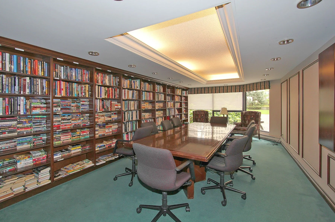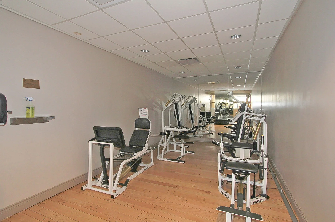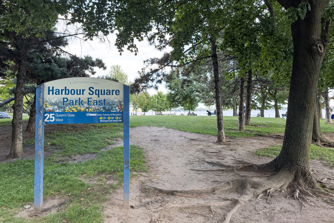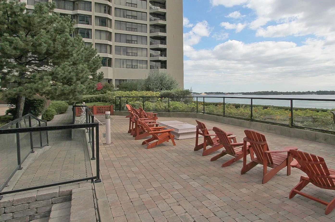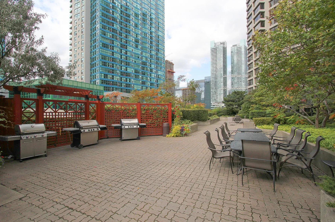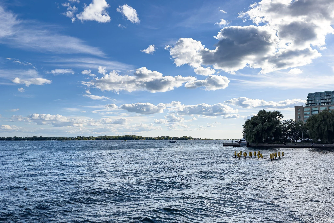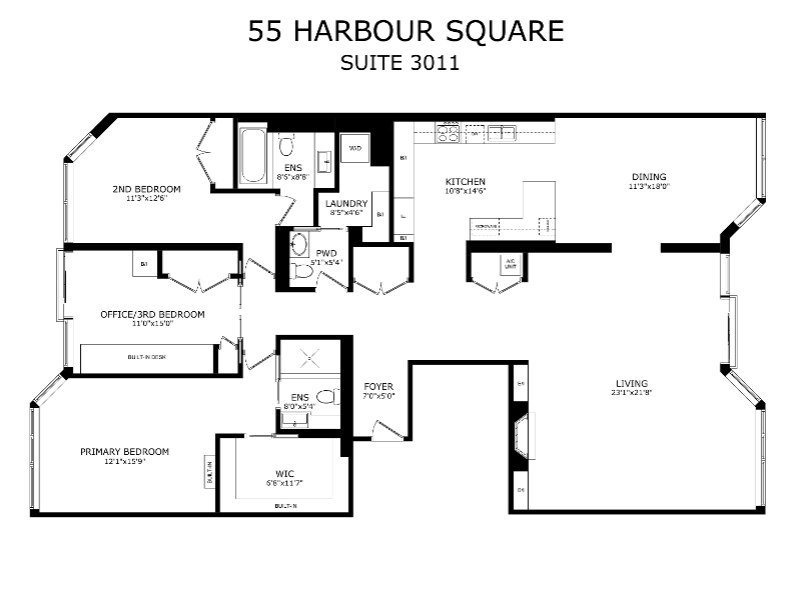55 Harbour Sq #3011
harbourfront
$2,250,000
Experience the height of waterfront luxury in this fully reimagined Harbour Square residence, where sophisticated design & unrivalled views come together in perfect harmony. Every inch of this home has been thoughtfully renovated with the finest designer finishes. Including marble accents, raised ceilings, completely redone HVAC, re-configured floor plan, custom millwork & high-end hardware throughout, creating an atmosphere of both refinement & warmth.
The expansive living room is a showpiece, wrapped in floor-to-ceiling windows & offering breathtaking views of Lake Ontario. Bespoke built-ins featuring a sleek electric fireplace & marble hearth, an integrated sound system & a Juliette balcony elevate the space.
The kitchen is a masterpiece of design, featuring custom panelled cabinetry, quartzite counters, & high end appliances & a breakfast bar. Flowing seamlessly from the kitchen, the elegant dining room boasts its own spectacular lake views, making it an ideal setting for hosting intimate dinners or lively gatherings.
Retreat to the luxurious primary suite, a sanctuary of calm overlooking the city. Complete with a custom walk-in closet, built-in vanity & a spa-like marble ensuite finished with designer hardware, it’s the perfect balance of indulgence & serenity. The 2nd bedroom mirrors the same level of luxury with its own city views & a lavish 4-piece marble ensuite, while the 3rd bedroom has been transformed into a sophisticated home office with a custom desk & abundant storage. A thoughtfully reimagined laundry room is discreetly located off the powder room
Includes rare 2 car parking on the 1st level (one spot is an oversized 18 X 22 ft with EV wiring ready).
Enjoy world-class amenities, incl. an indoor pool & sauna, terraces with BBQs overlooking the lake, lounges, a 24-hour concierge & much more. Just steps from the CN Tower, Harbourfront Centre, vibrant shops & dining, this residence captures the very best of cosmopolitan living on Toronto’s waterfront.
Highlights & UPgrades:
Full Demolition & Rebuild in 2018 by Diamond Building Developments & Icarus Designs (nearly a 1 Year renovation)
Reconfiguration of the Floor Plan with a Widened Foyer, Moving Walls, Hallways & Widened Doorways
Changed the 2nd Bedroom Entryway & Hallways to Make the 2nd Bathroom an Ensuite Bathroom
Increased the Size of the Primary Bedroom Walk-in Closet & Added Custom Storage & Crown Moulding
Converted 3rd Bedroom to an Office Space, Added 2 Glass Pocket Doors, Custom Built-in Desk & Separate Closet for Office Equipment
New Laundry Room & HVAC Locations
HVAC Completely Re-done; 4 Zone Floor Mounted Air Handlers for Heating/Cooling (Hallway Closet, 2nd Bedroom, 3rd Bedroom & Laundry Room),New Duct work & Plumbing
Custom Diffuser Slot Vents in Living Room (Increased Ceiling Height) & Custom Integrated Vents in Kitchen Cabinetry Moulding.
Smoothed Ceilings throughout the Unit
Moncer European White Oak Engineered Flooring 6.25"x 78" Large Planks, Wire Brushed with Oil Finish
Approx $20,000 Spent on Door hardware from Ginger's: Hammered Knob with Rectangular Back Plate & Polished Nickel Hinges with Rope Finial
Custom Millwork, Solid Wood Interior Doors, Pocket Doors, Custom Built-ins & Custom Crown Moulding
Renovated All 3 Bathrooms with Custom Vanities, Marble & Quartz Finishes
Bathroom Faucets & Accessories from Ginger's
Wired for Sound with Speaker Outlets in the Living Room; In-Ceiling Speakers in the Kitchen (All Wired Back to the Media Cabinet Unit Beside the Living Room Fireplace)
Added Built-in Shelving in the Living Room Featuring Cabinetry with Glass Inserts, Accent Lighting, Built-in Sonos Sound System & Wiring for TV Entertainment
Dimplex "Revillusion" 36" Electric Fireplace with Natural Grey Marble Hearth
Panelled Wall Detail with Phillip Jeffries Natural Grasscloth Silver Grey Metallic
Custom Eat-in Kitchen with Built-in Speakers, High-End Appliances, Quartzite Countertops, Peninsula with Built-in Wine Fridge, Bar Seating & Plenty of Solid Wood Cabinetry
Added Custom Natural Grey Marble Radiators Covers in the Living Room, Dining Room & Office (3rd Bedroom)
Automated Blackout Window Coverings in the Primary & 2nd Bedroom
