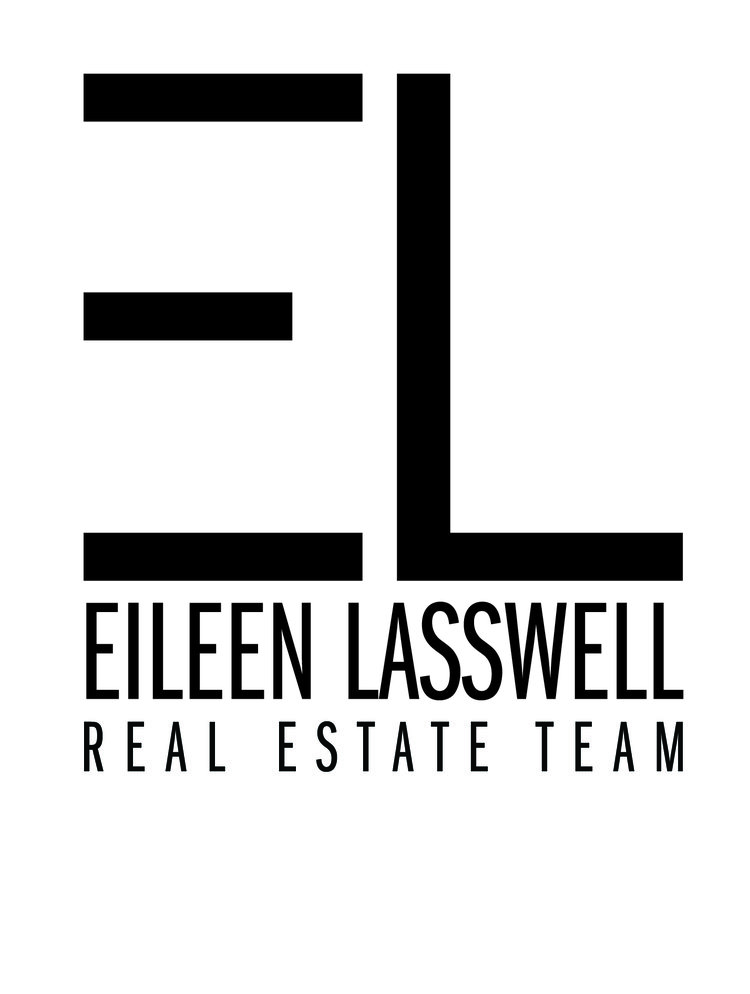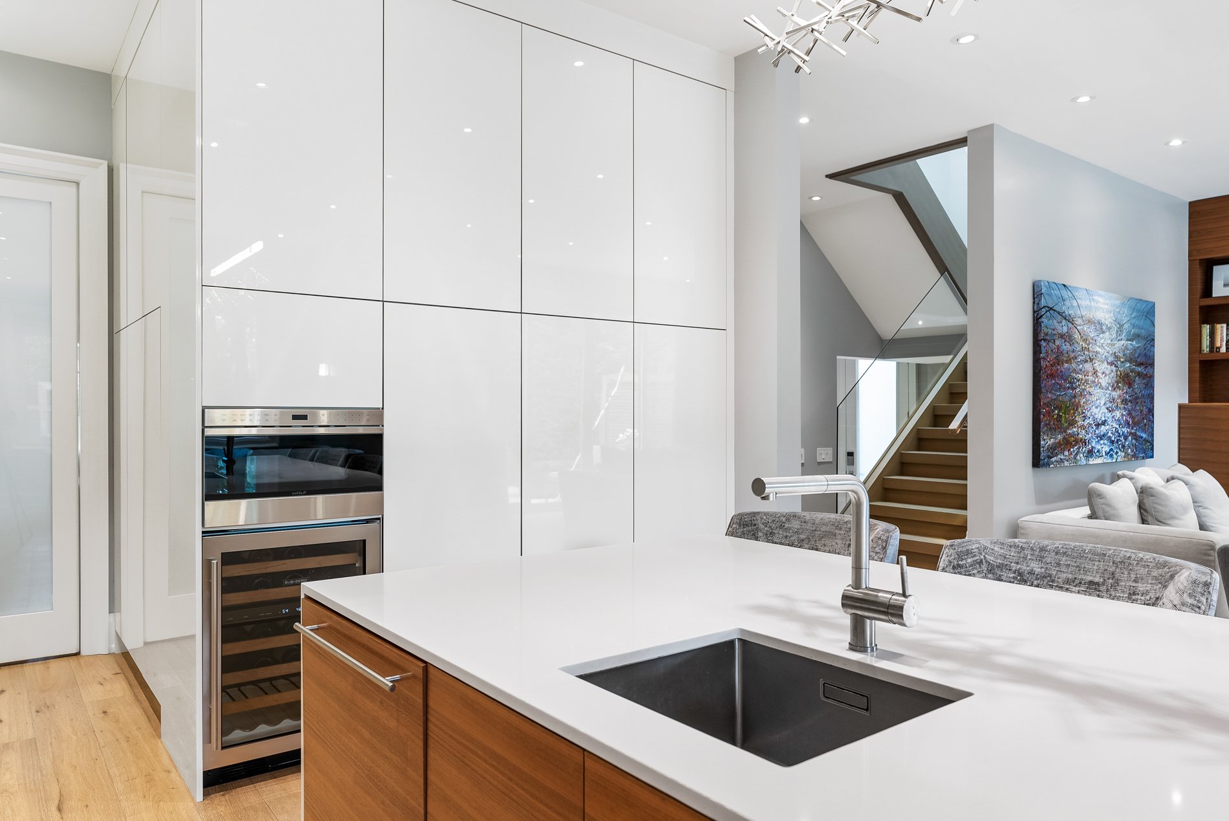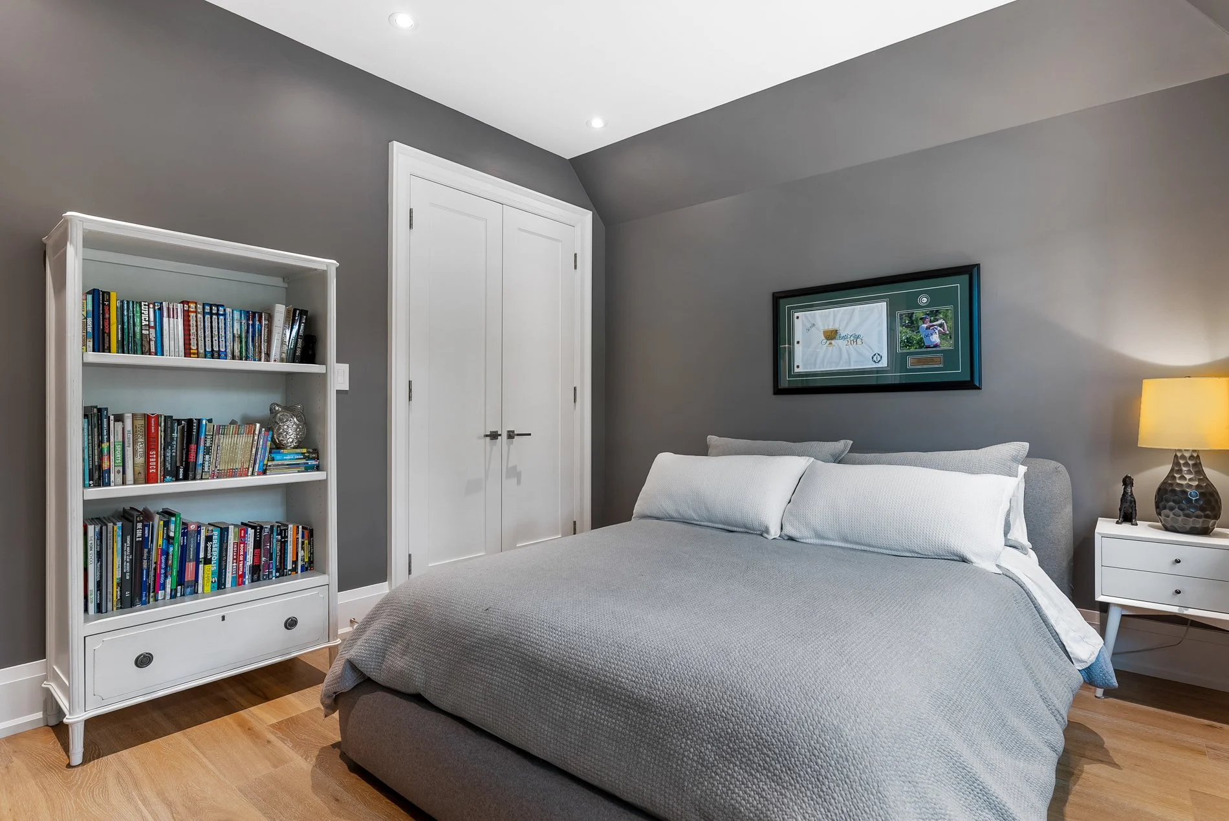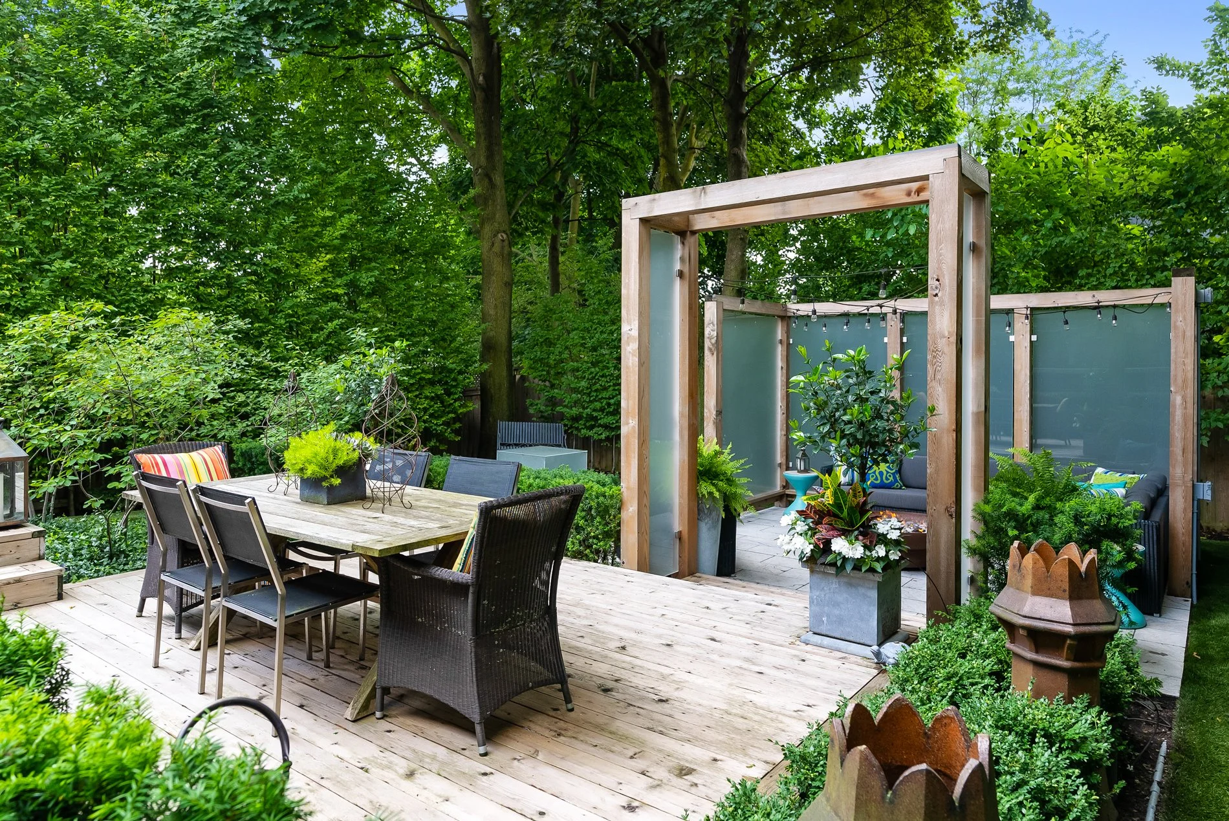5 governors road
A luxurious custom-built masterpiece perfectly balances elegance and functionality with nearly 5000 sq ft of living space.
This stunning residence boasts exceptional curb appeal, highlighted by meticulously designed landscaping that creates a serene and inviting atmosphere.
Step inside to discover a beautifully crafted transitional-style interior with modern sophistication. The spacious interior is ideal for entertaining, featuring a gourmet kitchen with high-end appliances, pantry area, a large island, breakfast nook and seamless flow into the family room.
The lower level is a continuation of the home and feels nothing like a basement with its oversized windows & high ceilings. Ideal for movie & game nights as it is outfitted with a home theatre, rec room & wine tasting area.
Outdoors, you'll find an expansive 2 tiered deck, patio and lush garden, perfect for hosting gatherings. Every detail of this home has been thoughtfully designed to provide comfort, style, and the ultimate living experience for you and your loved ones.
Highlights & Features
Custom Executive Home Built in 2016
4+1 Bedrooms, 6 Bathrooms
10 Ft Ceilings on the Main Floor, 9 Ft on the 2nd Floor (Primary Bedroom is approx. 10 ft where Vaulted) & 9 Ft on the Lower Level
Spacious Open Concept Living Room & Dining Room with Gas Fireplace
Expansive Kitchen with Quartz Counters, Panelled & Built-in Appliances, Breakfast Area & Centre Island with Bar Seating & Storage
Family Room with a Gas Fireplace, Custom Built-ins & Walk-out to the Deck & Backyard
Primary Bedroom Features: Vaulted Ceiling, a Walk-in Closet with Skylight & 6 Piece Ensuite Bathroom
2nd Floor Features Spacious 3 Bedrooms, each with their own Ensuite Bathroom
2nd Floor Laundry with Built-ins and a Laundry Sink
Fully Finished Basement with Home Theatre, Recreation Room, Bar Area with 2 Wine Fridges, 5th Bedroom, 3 Piece Bathroom, Cold Storage Room & Plenty of Additional Storage
Private Fully Fenced Landscaped Backyard with a 2 Tiered Deck, Stone Patio Area with Wood Frosted Glass Archway & Dividers, Automated Exterior Lighting & Astro-turf
Attached 1 Car Garage with Extra Height, Built-ins & Private Drive 2 Spaces
















































































































































