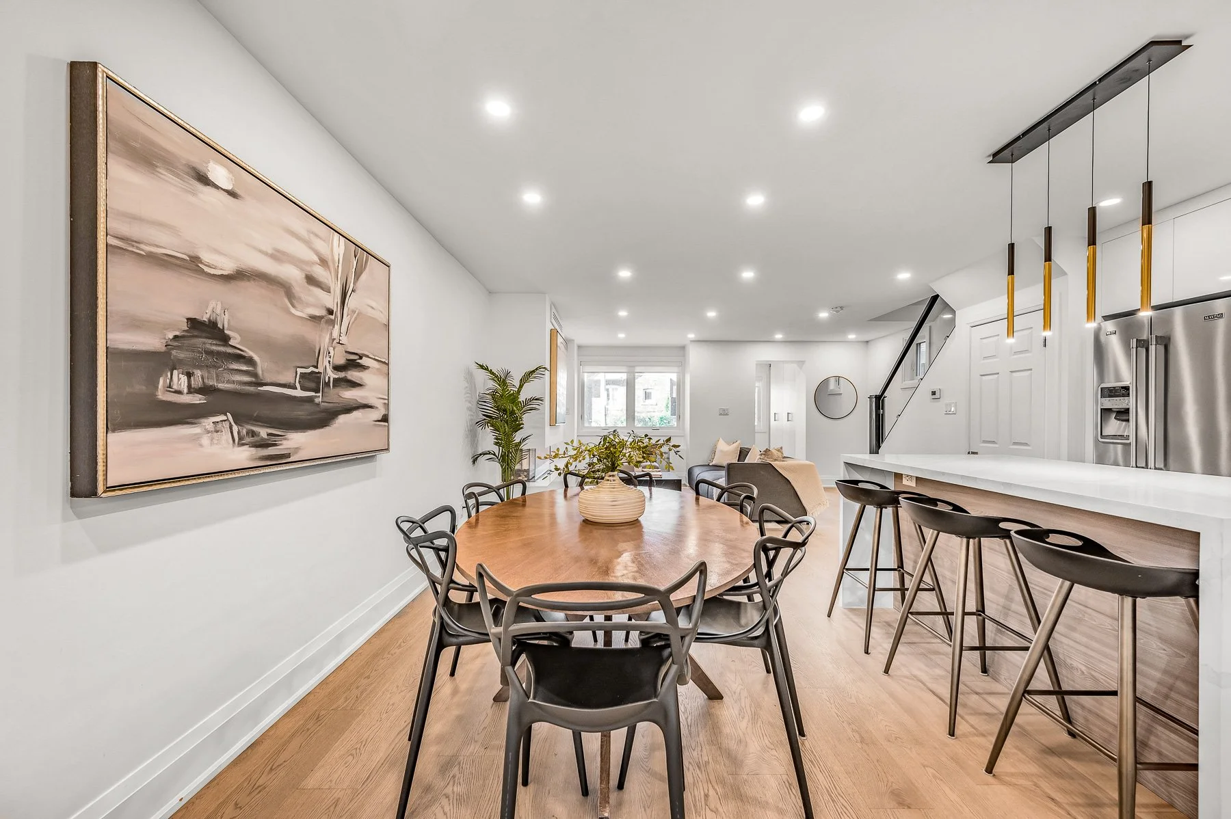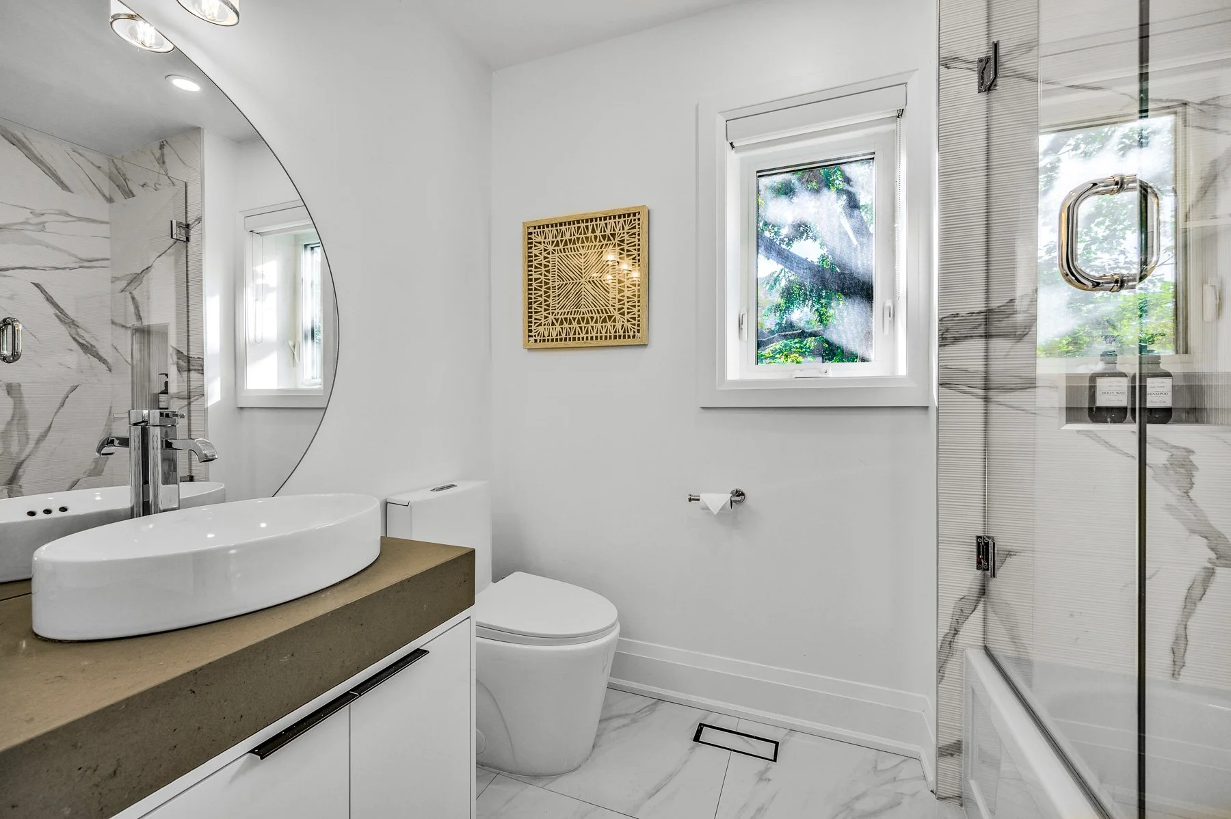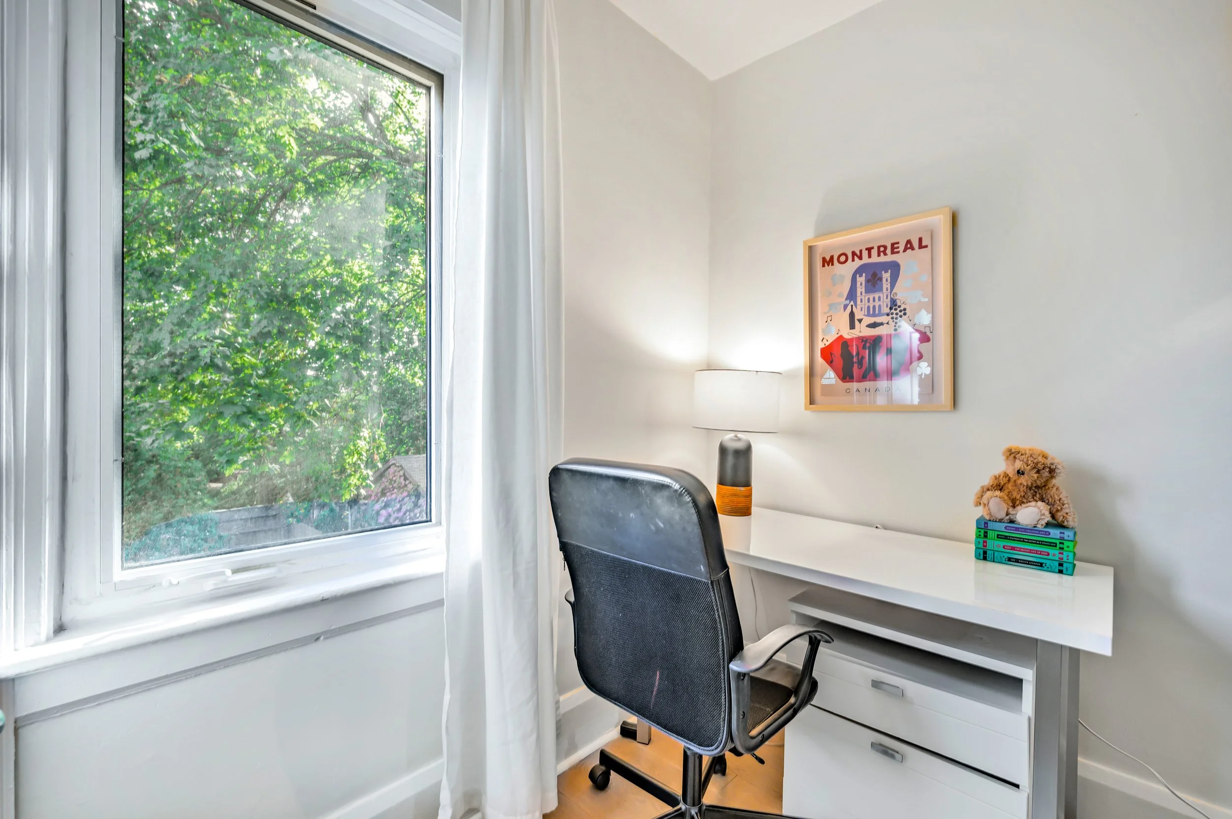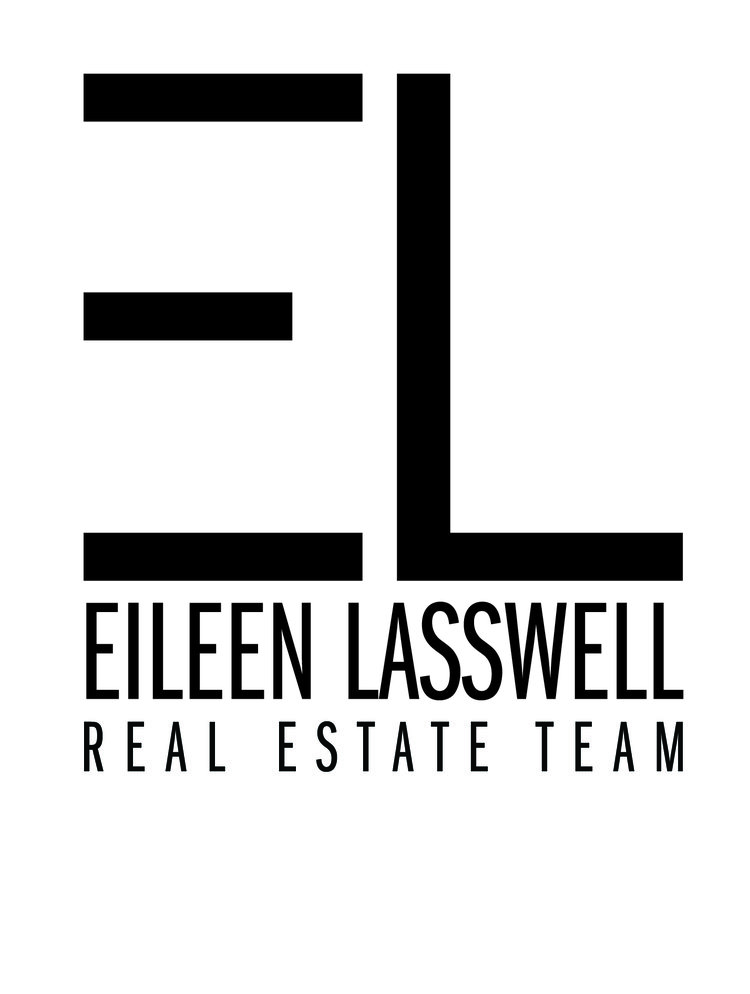629 Duplex Ave
Lytton Park
$1,979,000























































































Renovated, open concept Lytton Park home that has been beautifully maintained, this home blends timeless character with thoughtful modern updates.
The main floor features a bright, open-concept layout, rare main floor powder room, pot lights, and hardwood floors. A welcoming mudroom with custom floor-to-ceiling built-ins sets the tone as you step inside. The inviting living room offers a cozy fireplace flanked by elegant built-in shelving — perfect for relaxed evenings. The adjoining dining area opens directly onto a deck and backyard, making entertaining a breeze. The modern kitchen is as functional as it is stylish, with quartz countertops, stainless steel appliances, a centre island with bar seating, and plenty of storage for busy family life.
Upstairs are three spacious bedrooms, all with hardwood floors, along with a built-in linen closet and a beautifully updated 4-piece bathroom with designer finishes.
The lower level offers even more versatile space with a recreation area, an updated 3-piece bathroom, laundry area, and a separate storage room.
The backyard features a lovely tiered deck perfect for summer barbecues, a stone patio, low-maintenance astroturf, and a wood platform that is perfect for an additional hang out area.
Licensed front pad parking via a mutual drive adds convenience, and the location truly shines — close to top-rated schools including Allenby, Glenview, Lawrence Park CI, North Toronto CI, St. Clements, Havergal, TFS & just steps to Yonge Street’s vibrant restaurants and cafés, a short walk to the subway station and so much more.
Upgrades:
Renovation of the Main Level in 2021
Replaced Floors on Main Floor & Basement in 2021
All 3 Bathrooms Renovated
Roof Replaced in 2020
Upgraded Seamless Return Vents
15K on The Regency Series San Francisco Bay 60" Gas Fireplace (incl installation)
Flooring Replaced on the 2nd Floor in 2017
Basement Water Proofing 2025
Front Porch 2021
Backyard Terrace 2021
New Fence, Back Deck, Artificial Turf & Interlock 2023
Upgraded Plumbing to Copper & Pex
Upgraded 3/4" Water Supply
Upgraded Electrical Wiring to Copper & 100 amp Service & Upgraded Circuit Breaker Panel
Upgraded all Exterior Doors
Upgraded All Windows to Vinyl (except for 1 Closet Window)
Details:
Lot Size: 24 X 107.140 Ft (Feels like a deeper lot as the lot starts very close to the front porch)
taxes 2025: $6,960.23
Parking: 1 LICENSED FRONT PAD
Listed by Eileen Lasswell, Broker

