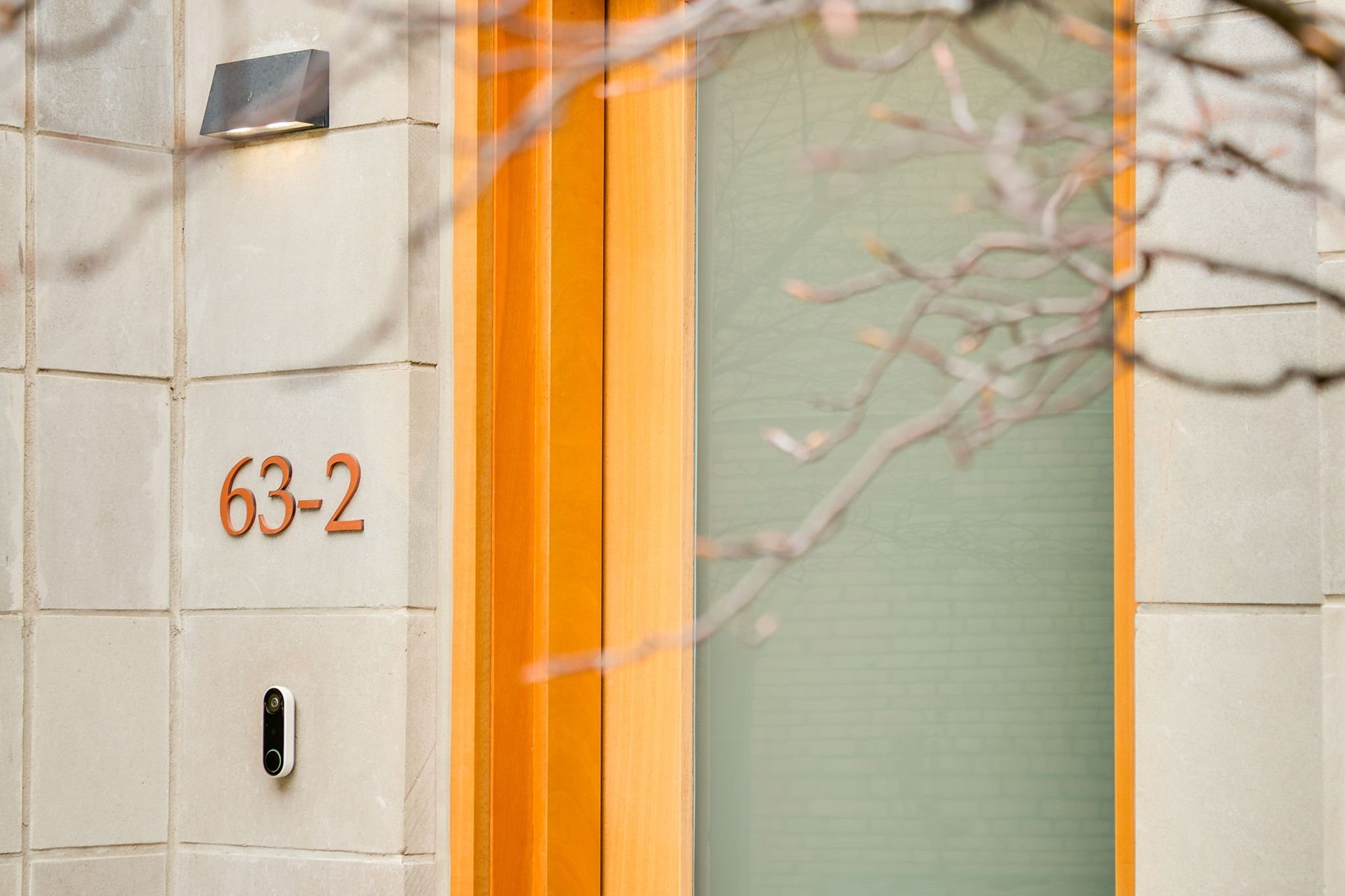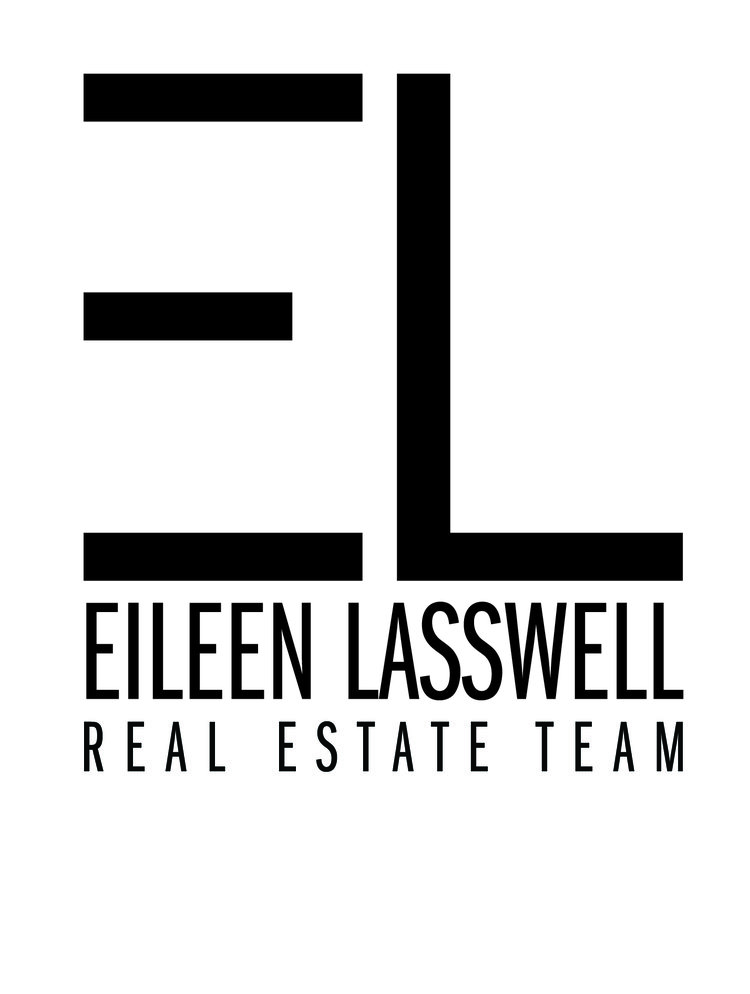63 ST. MARY STREET TH2
YORKVILLE
$4,299,000
An exceptional luxury townhouse with an unparalleled blend of sophistication, style & convenience. This home is perfectly tailored for the discerning buyer who appreciates the blend of luxurious finishes, thoughtful upgrades, with an unbeatable location just minutes from vibrant Yorkville, UofT, premier shopping & world-class dining.
At approx. 3000 sq ft, with 4 bedrooms & 4 bathrooms & 1 of only 5 townhouses in the complex with a coveted private & peaceful south-facing view, this property offers a serene & picturesque backdrop that’s rare to find in the city.
Relax, Entertain & unwind with plenty of outdoor space incl. a patio adorned with perennial gardens of hostas & hydrangeas off the dining room & a beautiful rooftop terrace with new louvred shades, BBQ hookups & room to lounge & dine in privacy.
Enjoy cooking in the beautiful open concept Irpinia kitchen featuring top-of-the-line appliances by Sub Zero & Wolf, quartzite countertops & ample storage space. The interior design is as functional as it is elegant, highlighted by a custom floor plan that positions the primary bedroom on the 2nd floor for optimal privacy & accessibility. A luxurious spa-inspired custom ensuite bathroom, walk-in closet & an office (2nd Bedroom) complete the 2nd floor.
The 3rd Floor was further customized to incl. 2 large bedrooms, 2 bathrooms & an oversized Laundry room with storage & a sink.
A standout feature is the private elevator, allowing for effortless movement between all levels. Inside, you’ll find 10-ft ceilings on the main floor & 9-ft ceilings on the 2nd floor, while a custom glass stairwell elegantly connects each level.
The spacious & private 2 car garage, (the largest in the complex), is over 20x22 ft with epoxy flooring, tiled walls & a convenient storage nook.
Whether you crave a low-maintenance lifestyle or want to transition into a space that combines sophistication & practicality, this urban retreat delivers on every front.
Highlights & UPgrades:
-One of Only Five Townhouses Facing South & Overlooking the Beautiful & Peaceful Church
-One of Only Eight Townhouses with a walkout Patio off the Dining Room Back Patio with Perennial Gardens with Hostas & Hydrangeas
-The Only Townhouse with a Customized Layout that Features the Primary Bedroom on the 2nd Floor
-Private 2 Car Garage with Epoxy flooring in Garage & Tiled Walls Approx 20 X 22 ft (Largest Available in the Complex) with a Bonus Storage Nook
-10 ft Main Floor Ceilings & 9 Ft on 2nd Floor
-Irpinia Kitchen
-Private Elevator to Access all Levels with a Child Safety Mechanism & a Soft Landing Feature
-Custom Blinds Throughout
-Recessed Accent Lighting in the Living & Dining Rooms Primary Bedroom & 3rd Floor Bedroom
Upgrades Include: Custom Glass Stairwell All of the way up, $15,000 Louvred Awning on the Rooftop Terrace, Wool Staircase Runners, Mirrored Walls, Custom Wallpaper, Wide Plank Engineered Hardwood Throughout
Upgraded Primary Bathroom Features Including: Heated Floors, $6,500 Automated Toto Toilet, Additional Closet, Custom Makeup Vanity & Custom Vanity Storage
-2 Furnaces & 2 Central Air Conditioners
-On Demand Hot Water Tank with a Storage Tank Centralized
-Alarm System Connected to the Concierge for Monitoring
-2 Gas Lines for BBQ (1 on the Main Floor Patio & 1 on the Rooftop Terrace)
-2 Wine Fridge including Beverage Area on the 4th Floor
-Private Rooftop Terrace with South Views
details:
SQ Ft:2,628 interior + Terrace + PAtio
MAINTENANCE Fee:$1269.73 (includes: Water, Parking Garage, Building Insurance & Common Elements, Windows, Doors, Roof, Snow Removal, Front Yard Landscaping, Annual Garage Door Decks & Sprinkler System Maintenance)
Property Taxes 2024: $17,574.65
2 parking spots within a private garage 20 X 22 Ft
Access to 65 St Mary & 1080 Bay Amenities Including: 24 Hr Concierge, 2 Gyms & Boxing Area, Sauna, Party Rooms, Meeting Rooms, Billiard Room & Visitor Parking























































































