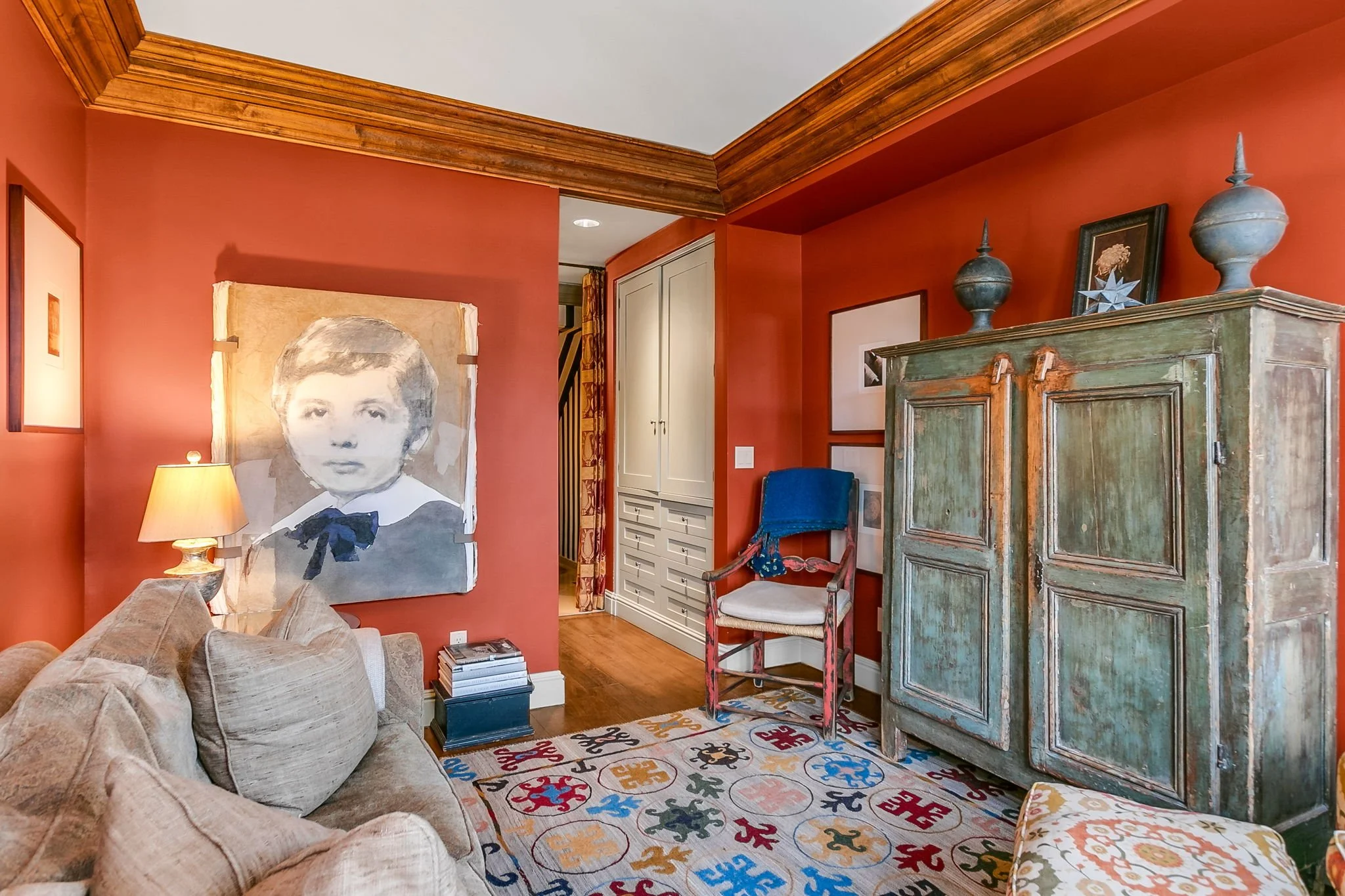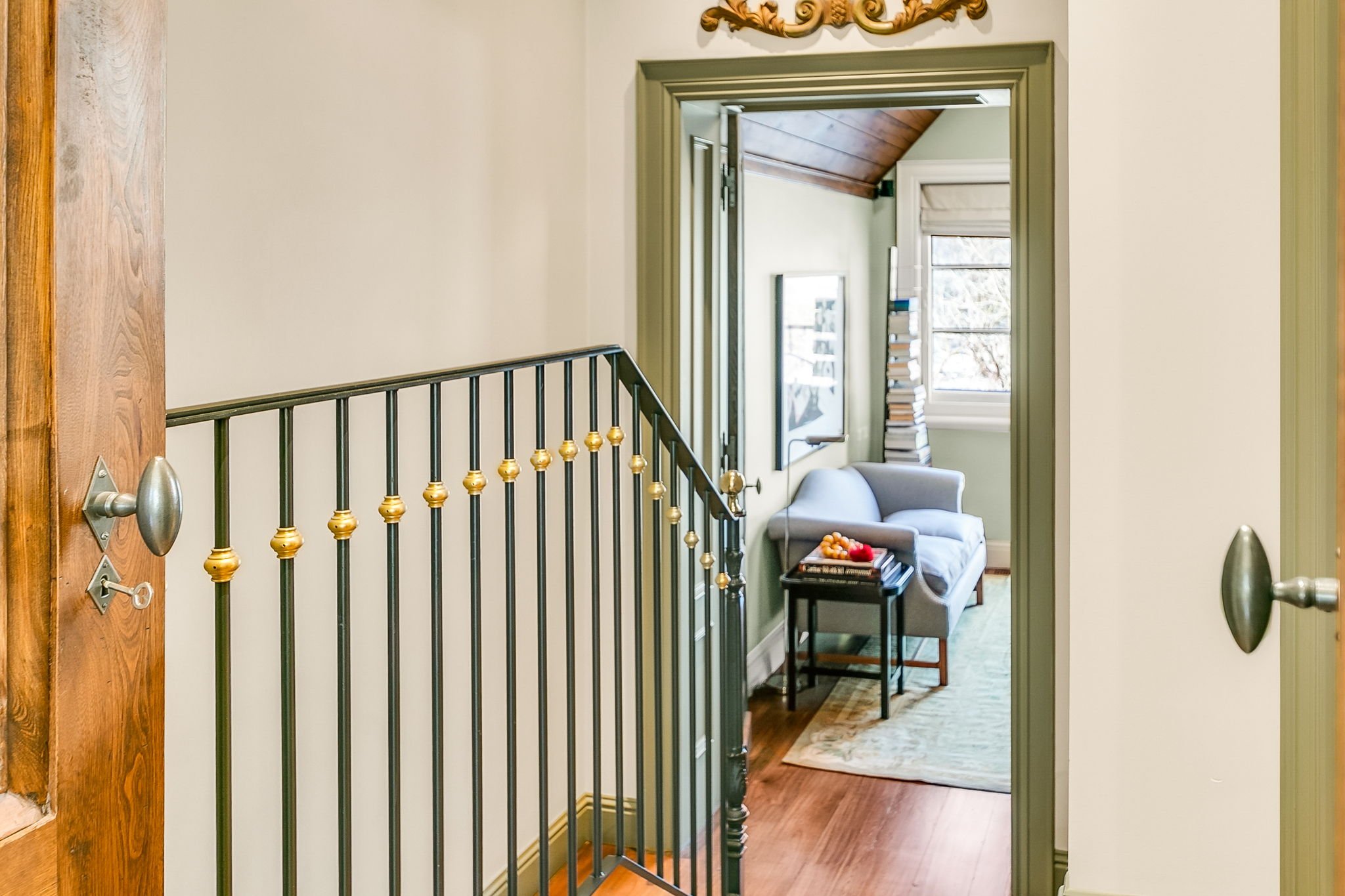8 Belmont street
yorkville
$2,500,000
Located in Yorkville, this enchanting 1880s renovated heritage townhouse evokes the charm of a country English cottage blended seamlessly with modern luxury with the highest quality of craftsmanship throughout.
Behind its timeless row house facade lies a 3-level sanctuary with over 2000 sq ft of living space, filled with warmth, character, & European-inspired elegance. Ornate details like antique elm flooring, limestone gas fireplaces & custom millwork add to its storied past, while high ceilings & abundant natural light infuse the space with an airy, tranquil charm.
The main floor foyer leads to an expansive & elegant formal living room adorned with a bay window & a limestone fireplace. A bespoke library with intricate millwork & built-ins, features French doors opening onto a balcony overlooking Ramsden Park. A main floor powder room with imported Parisian wainscoting adds a unique touch.
The heart of the home awaits - a country-style eat-in kitchen featuring an iconic AGA stove, walk-in pantry, Belgian blue stone countertops, custom cabinetry, Elm ceiling beams & heated French limestone floors. The adjoining dining area & family room (or guest bedroom) flow effortlessly to a landscaped French-inspired garden. This outdoor space is an idyllic setting for al fresco dining or quiet reflection.
Upstairs, the primary bedroom is a peaceful retreat with custom built-ins, a walk-in closet, and a luxurious five-piece bathroom adorned with Carrera marble and limestone finishes. The second bedroom, with its wood panelled cathedral ceilings, skylight, & treetop views from a juliette balcony, feels like a private hideaway.
With a flexible layout accommodating 2-4 bedrooms & rare 2 car parking via the laneway, this home balances timeless elegance with modern conveniences.
Steps from Rosedale, Summerhill, Yorkville’s boutique shops, fine dining, top schools, & lush parks, & with easy access to the Rosedale Subway, this charming residence offers the best of European Elegance in the Heart of Toronto.
Property Features & Highlights:
3 Bedrooms, 3 Bathrooms
Custom Millwork & Venetian Jesso Treated Walls
Main Floor Office Features Wall of Built-ins & Double French Doors Leading to a Balcony
2 Piece Main Floor Powder Room with Imported Parisian Wainscotting
Walkout Lower Level Features an Expansive Kitchen, Dining Area (or Family Room), Den (or 3rd Bedroom), 3 Piece Bathroom & Plenty of Storage
Incredible Ceiling Height on all Floors
Rock Elm Solid Wood Doors Throughout & Custom French Doors
Antique 8" Rock Elm Hardwood Floors
All Custom Doors & Windows are Double Glazed
2 Gas Fireplaces with Carved French Limestone Stone Surround & Mantle in the Living Room & Kitchen
In Floor Radiant Heating in the Kitchen, Mud Room & Bathrooms
Heated French Limestone & Belgian Blue Stone Floors in the Kitchen & Dining Area
Built-in Bose Sound System in Kitchen
Alarm System in the Mud Room & Foyer
Primary Bedroom Features Walk-in Closet & Wall of Built-in Cabinetry & Storage
Upstairs Stacked Washer & Dryer Second Bedroom Features a Wood Panelled Cathedral Ceiling, Skylight & Juliette Balcony with Treetop Views over Ramsden Park
5 Piece Bathroom with Jetted Tub, Glass Enclosed Shower with French Limestone & Carrera Marble Finishes.
Private & Fully Fenced Backyard with Patio Area with Wiarton Flagstone
Furnace 2024 Water Tank 2024 Air Conditioner 2024






































































